LISTEC LI 15 glittered listellos for ceramic coverings
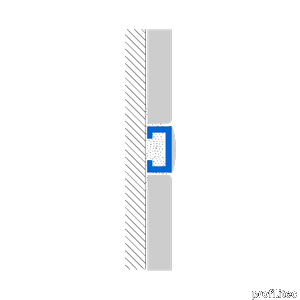
profilitec > Accessories
LISTEC LI 15 glittered listellos for ceramic coverings LISTEC LI 15 glittered aluminium decorative profile is conceived for ceramic tile wall coverings. The unique squared section perfectly aligns with modern rectified tile edges. Due to the 5/16’’ (8mm) profile thickness and interlocking plastic tie-bases, the strip profile is adaptable to any tile thickness over 7mm. The glittered surface sealed with resin protects against scratches.
APPENDO: the hanger profile
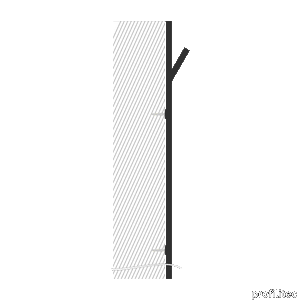
profilitec > Accessories
APPENDO: the hanger profile APPENDO is a patented, innovative vertical profile shaped as a hook, a perfect decorative and functional solution for bathrooms and residential settings. The profile is installed with anchoring plates. tie-base washers are included to adapt the profile thickness from 8 to 12mm.
WALLPROTECTION WP wall bumper trims
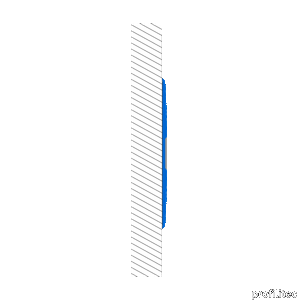
profilitec > Accessories
WALLPROTECTION WP wall bumper trims Synthetic resin wall protection strip, through-coloured to hide the effects of wear and damage. The smooth surface makes it easy to clean and more hygienic than traditional skirtings. Available in colours and a range of dual-coloured options, the WP wall protection strip can be co-ordinated with the other profiles in the wallprotection range - corner protectors (WA) and skirting (WB). Together with an aesthetic value the dual-colour effect with a darker colour in the central part improves its resistance to trolleys and stretchers passage.
LED LEL aluminium profile for led application
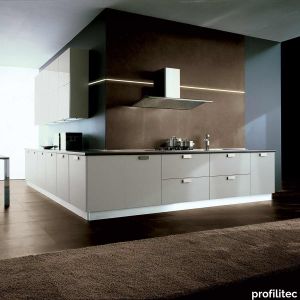
profilitec > Accessories
LED LEL aluminium profile for led application LED LEL is an anodised aluminium profile that can be used as a strip for wall applications. In the profile there is space to install the LED strip that will direct the light beam towards the environment. The profile can be combined with opal, transparent or sandblasted beam covers.
LEB LED trims
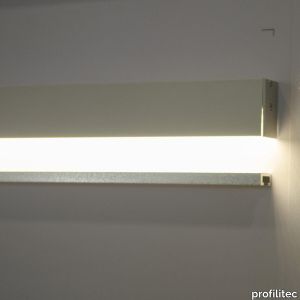
profilitec > Accessories
LEB LED trims LED LEB is an anodised aluminium profile that can be used as a floor profile to support plasterboard. In the lower part of the profile there is space to install the LED strip that will divert the light beam to the floor. The profile can be combined with opal, transparent or sandblasted beam covers.
LEM LED LED trims
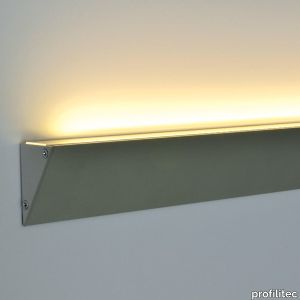
profilitec > Accessories
LEM LED LED trims LED LEM is a painted aluminium profile that can be used as a wall profile. The profile is made of a right triangle providing the space for a LED on the shorter side which can be positioned both downwards and upwards to direct the beam towards the floor rather than the ceiling. The profile can be combined with opal, transparent or sandblasted beam covers.
JOINTEC GE aluminium sliding structural joints
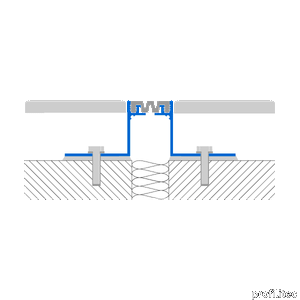
profilitec > Accessories
JOINTEC GE aluminium sliding structural joints JOINTEC GE aluminium structural expansion joints are composed of twin metal profiles joined by a central synthetic rubber insert. Designed to bear loads of large scale buildings or building compounds, they can be installed in the interstitial space between two sections of a building or between two bays. This technical joint links these interspaces, moving vertically and horizontally to accommodate a building’s structural and material settlement. The structural bays defined by this profile should be further subdivided with smaller scale movement / expansion joints, chosen according to the expected use and flooring type.
Structural joints in aluminium with rubber insert: JOINTEC GEL
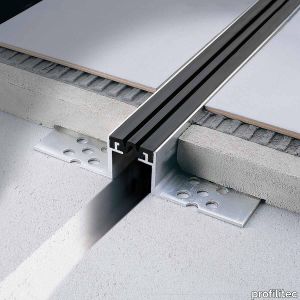
profilitec > Accessories
Structural joints in aluminium with rubber insert: JOINTEC GEL Structural joints with an aluminium load-bearing structure and a synthetic rubber insert for 48 mm gates with horizontal (+ 8 / -7) and horizontal (+ 3 / -3) dilations. Designed to withstand structural movements of large buildings or compounds. They must be installed in correspondence of the spaces existing between two semi-attached parts making up the same building or between two different spans. They are able to connect these spaces, allowing vertical and horizontal movements according to the building settlements, be they cyclic or permanent. Within the modules created by the structural joints, however, a further fractionation of the surface with a grid of fraction joints must always be provided, depending on the type of passage provided on the surface.
Structural modular joints JOINTEC GR
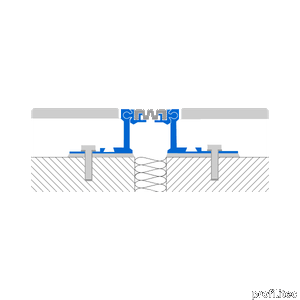
profilitec > Accessories
Structural modular joints JOINTEC GR JOINTEC GR aluminium structural expansion joints are composed of twin metal profiles that allow rotational movement between the metal flanges and the central synthetic rubber insert. Designed to bear loads of large scale buildings or building compounds, they can be installed in the interstitial space between two sections of a building or between two bays. This technical joint links these interspaces, moving three-dimensionally to accommodate a building’s structural and material settlement. The structural bays defined by this profile should be further subdivided with smaller scale movement / expansion joints, chosen according to the expected use and flooring type. How to install joints JOINTEC GR INSTALLATION: • Slide the central metal insert into the side flanges. • Snap the synthetic rubber insert into the profile before aligning and positioning the expansion joint on site. • If necessary, protect the rubber insert with masking tape. • Anchor the side flanges with appropriate screws, 30cm on center, on both sides of the profile. • Lay mortar bed over the side flanges, and install the tiles as normal.
JOINTEC GRL modular structural joints
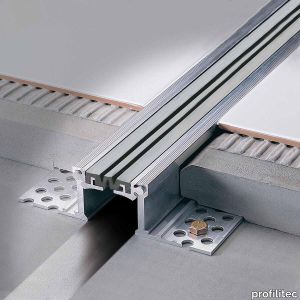
profilitec > Accessories
JOINTEC GRL modular structural joints Modular structural joints with rotation movement between the metal wings and the synthetic rubber insert. Designed to withstand structural movements of large or compound buildings. They must be installed at the spaces existing between two semi-attached parts making up the same building or between two different spans. They are able to connect these spaces allowing vertical, horizontal and transversal movements, depending on the settlements of the building, be they cyclic or permanent. Within the modules created by the structural joints, however, a further fractionation of the surface with a lattice of fraction joints must always be provided, depending on the type of passage provided on the surface. How to install joints JOINTEC GRL INSTALLATION: • Slide the central metal insert into the side flanges. • Snap the synthetic rubber insert into the profile before aligning and positioning the expansion joint on site. • If necessary, protect the rubber insert with masking tape. • Anchor the side flanges with appropriate screws, 30cm on center, on both sides of the profile. • Lay mortar bed over the side flanges, and install the tiles as normal.
JOINTEC GRM modular structural joints in metal and rubber
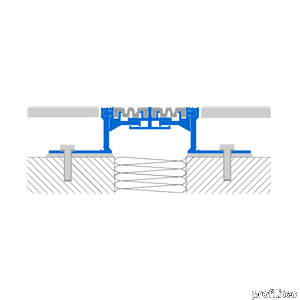
profilitec > Accessories
JOINTEC GRM modular structural joints in metal and rubber JOINTEC GRM aluminium structural expansion joints are composed of twin metal profiles that allow rotational movement between the metal flanges and the central synthetic rubber insert. Designed to bear loads of large scale buildings or building compounds, they can be installed in the interstitial space between two sections of a building or between two bays. This technical joint links these interspaces, moving three-dimensionally to accommodate a building’s structural and material settlement. The structural bays defined by this profile should be further subdivided with smaller scale movement / expansion joints, chosen according to the expected use and flooring type. How to install joints JOINTECGRM INSTALLATION: • Slide the central metal insert into the side flanges. • Snap the synthetic rubber insert into the profile before aligning and positioning the expansion joint on site. • If necessary, protect the rubber insert with masking tape. • Anchor the side flanges with appropriate screws, 30cm on center, on both sides of the profile. • Lay mortar bed over the side flanges, and install the tiles as normal.
JOINTEC GM modular structural joints in brass or aluminium
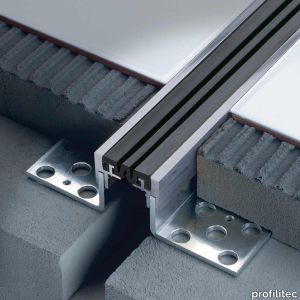
profilitec > Accessories
JOINTEC GM modular structural joints in brass or aluminium JOINTEC GM profiles are modular expansion joints that can be adapted to various heights. They are composed of aluminium, brass or stainless steel modules available in three different sizes that stack upon twin aluminium anchoring flanges. A central, synthetic rubber insert joins the two sides of the profile. Designed to bear loads of large scale buildings or building compounds, they can be installed in the interstitial space between two sections of a building or between two bays. This technical joint links these interspaces, moving horizontally and vertically to accommodate a building’s structural and material settlement. The structural bays defined by this profile should be further subdivided with smaller scale movement / expansion joints, chosen according to the expected use and flooring type.
JOINTEC GML structural joints
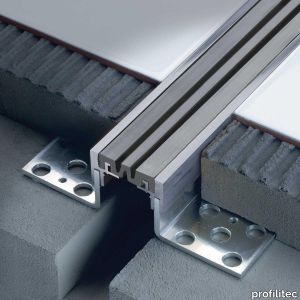
profilitec > Accessories
JOINTEC GML structural joints Modular structural joints with visible part in brass or aluminium on lower aluminium module that allows to obtain different heights for dilatations of 47 mm with horizontal (+ 7 / -7) and horizontal (+ 3 / -3) dilations. Designed for withstand structural movements of large or compound buildings. They must be installed in correspondence of the spaces existing between two semi-attached parts of the same building or between two different spans. They are able to connect these spaces, allowing vertical, horizontal and transverse movements, depending on the settlements of the building, be they cyclic or permanent. Within the modules created by the structural joints, however, a further fractionation of the surface with a grid of fraction joints must always be provided, depending on the type of passage provided on the surface.
JOINTEC GAL aluminium sliding structural joints
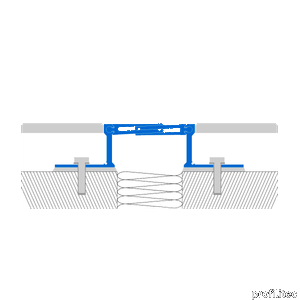
profilitec > Accessories
JOINTEC GAL aluminium sliding structural joints JOINTEC GAL aluminium sliding expansion joints are structurally designed to bear loads of large scale buildings or building compounds. They can be installed in the interstitial space between two sections of a building or between two bays. This technical joint links these interspaces, moving three-dimensionally to accommodate a building’s structural and material settlement. How structural joints JOINTEC GAL function The sliding components of the profile allow horizontal movement and vertical pivoting, while eliminating the accumulation of dirt and dust. The structural bays defined by this profile should be further subdivided with smaller scale movement / expansion joints, chosen according to the expected use and flooring type. How to install structural joints INSTALLATION: • Assemble the profile by sliding the two horizontal elements into the lateral flanges. • Align the expansion joint using the alignment bracket provided. • Anchor the side flanges in the substrate with appropriate screws, 30cm on center, on both sides of the profile. • Lay mortar bed over the side flanges, and install the tiles as normal.
JOUNTEC GALP structural joints with expansion
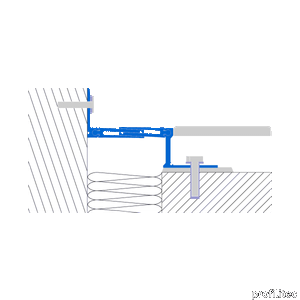
profilitec > Accessories
JOUNTEC GALP structural joints with expansion JOINTEC GALP aluminium sliding expansion joints are structurally designed to bear loads of large scale buildings or building compounds in wall-to-floor junctions. Installed in the interstitial space between two sections of a building, this technical joint links interspaces, moving three-dimensionally to accommodate a building’s structural and material settlement. The vertical anchoring flange can be installed facing upwards or downwards on the wall, as necessary. JOUNTEC GALP joints functions The sliding components of the profile allow horizontal movement and vertical pivoting, while eliminating the accumulation of dirt and dust. The structural bays defined by this profile should be further subdivided with smaller scale movement / expansion joints, chosen according to the expected use and flooring type. How to install structural joints INSTALLATION: • Assemble the profile by sliding the two horizontal elements into the lateral flanges. • Carefully align the expansion joint. • Anchor the side flanges in the substrate with appropriate screws, 30cm on center, on both sides of the profile. • Lay mortar bed over the side flanges, and install the tiles as normal.
JOINTEC GA structural and expansion joints
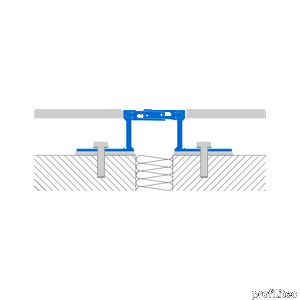
profilitec > Accessories
JOINTEC GA structural and expansion joints JOINTEC GA aluminium sliding expansion joints are structurally designed to bear loads of large scale buildings or building compounds. They can be installed in the interstitial space between two sections of a building or between two bays. This technical joint links these interspaces, moving three-dimensionally to accommodate a building’s structural and material settlement. The sliding components of the profile allow horizontal movement and vertical pivoting, while eliminating the accumulation of dirt and dust.
JOINTEC GAP structural and expansion joints
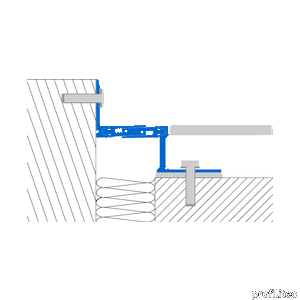
profilitec > Accessories
JOINTEC GAP structural and expansion joints JOINTEC GAP aluminium sliding expansion joints are structurally designed to bear loads of large scale buildings or building compounds in wall-to-floor junctions. Installed in the interstitial space between two sections of a building, this technical joint links interspaces, moving three-dimensionally to accommodate a building’s structural and material settlement. The vertical anchoring flange can be installed on the wall facing upwards or downwards hidden in the gap between the wall and the floor. JOUNTEC GAP functions The sliding components of the profile allow horizontal movement and vertical pivoting, while eliminating the accumulation of dirt and dust. The structural bays defined by this profile should be further subdivided with smaller scale movement / expansion joints, chosen according to the expected use and flooring type. How to install structrual joints JOINTEC GAP INSTALLATION: • Assemble the profile by sliding the two horizontal elements into the lateral flanges. • Carefully align the expansion joint. • Anchor the side flanges in the substrate with appropriate screws, 30cm on center, on both sides of the profile. • Lay mortar bed over the side flanges, and install the tiles as normal.
JOINTEC GAD structural floor joints
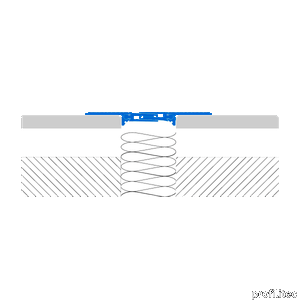
profilitec > Accessories
JOINTEC GAD structural floor joints JOINTEC GAD aluminium sliding expansion joints are floor profiles structurally designed to bear loads of large scale buildings or building elements. They can be installed in the interstitial space between two sections of a building or between two bays. This technical joint links these interspaces, moving three-dimensionally to accommodate a building’s structural and material settlement. The structural bays defined by this profile should be further subdivided with smaller scale movement/expansion joints, chosen according to the expected use and flooring type. How to install structural joints INSTALLATION: • Anchor the side plates with: a) appropriate screws, 18cm on center, on both sides of the profile and b) two-part epoxy adhesive.
JOINTEC GADP structural joints in aluminium
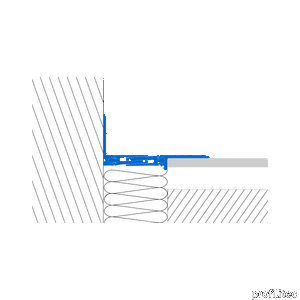
profilitec > Accessories
JOINTEC GADP structural joints in aluminium JOINTEC GADP aluminium sliding expansion joints are wall and floor profiles structurally designed to bear loads of large scale buildings or building compounds. They can be installed in the interstitial space between two sections of a building or between two bays. This technical joint links these interspaces, moving three-dimensionally to accommodate a building’s structural and material settlement. The structural bays defined by this profile should be further subdivided with smaller scale movement / expansion joints, chosen according to the expected use and flooring type. The vertical anchoring flange of the profile can be installed on the wall facing upwards or downwards hidden in the gap between the wall and the floor. How to install structural joints JOINTEC GADP INSTALLATION: • Anchor the side plates with: a) appropriate screws, 18cm on center, on both sides of the profile and b) two-part epoxy adhesive.
JOINTEC GH joints with aluminium structure
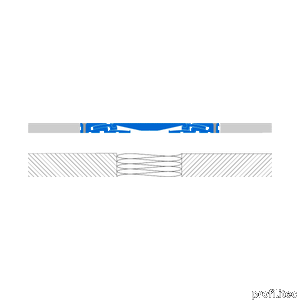
profilitec > Accessories
JOINTEC GH joints with aluminium structure JOINTEC GH aluminium sliding expansion joints are structural profiles conceived for intense truck and forklift passage in civil and industrial applications. They are designed to bear loads of large scale buildings or building compounds. Installed in the interstitial space between two sections of a building or between two bays, this technical joint links interspaces, moving three-dimensionally to accommodate a building’s structural and material settlement. The structural bays defined by this profile should be further subdivided with smaller scale movement / expansion joints, chosen according to the expected use and flooring type. For further information. Detailed installation instructions supplied upon request.
JOINTEC GS modular structural joints with large widths
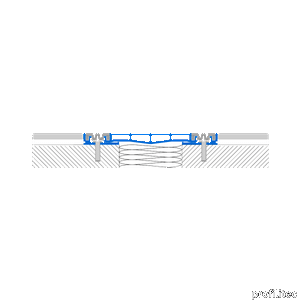
profilitec > Accessories
JOINTEC GS modular structural joints with large widths JOINTEC GS structural profiles are wide, modular expansion joints designed according to seismic code requirements in high risk areas. Although the considerable widths of the profile reduces its load resistance, they are suitable for pedestrian traffic and hand trolleys such as stretchers or shopping carts. Installed in the interstitial space between two sections of a building or between two bays, this technical joint links interspaces, moving horizontally and vertically to accommodate a building’s structural and material settlement. When JOINTEC GS structural joints are necessary Designed to withstand structural movements of large or compound buildings. They must be installed at the spaces existing between two semi-attached parts making up the same building or between two different spans. They are able to connect these spaces allowing vertical, horizontal and transversal movements, depending on the settlements of the building, be they cyclic or permanent.
GAS: joint between screed and floor
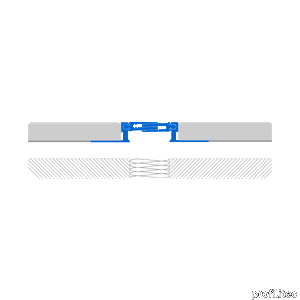
profilitec > Accessories
GAS: joint between screed and floor Profilitec completes its joint range, introducing the GAS structural sliding joint. The GAS joint was conceived to be installed underneath flooring (tile, stone, etc.) and over the floor slab, differently than the GA range, which can only be installed under the slab. It is particularly suitable for commercial structures, airports, parking garages and railway stations with pedestrian and lightweight vehicles passage. The joint may be installed in the interstitial space between two sections of a building or between two building bays, according to technical specifications resulting from a structural evaluation of the building. Technical features joints JOINTEC GAS TECHNICAL CHARACTERISTICS: - The GAS joint has two anchoring flanges to be placed under the flooring. The perforated flange adheres to the tile adhesive and forms a single, solid, resistant anchoring element. - The joint absorbs the movement of the underlying structure through the sliding of central flanges which interlock, allowing compression and expansion of +2.5/-2.5 mm. - The sliding components also prevent dirt and dust buildup. The unique joint interlock between the central flanges and lateral supports also allows for vertical movement, compensating mechanical stresses due to structural movement +5/-5 mm.
JOINTEC GEP angular version upward anchoring of GE joints
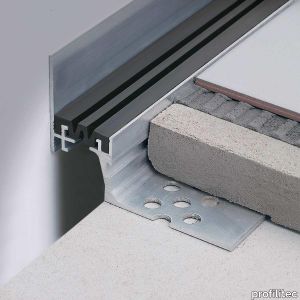
profilitec > Accessories
JOINTEC GEP angular version upward anchoring of GE joints The structural joints of the Jointec GEP series are the GE joints transformed into the angular version, for perimeter applications between the floor and the wall, with the use of the multipurpose module JOINTEC P: a lateral anchoring profile in aluminium that can be applied both "to go up" ”, For anchoring to the wall, is hidden in the perimeter gap of the floor. Gates (37 mm) horizontal + 7 / -6 mm vertical dilations + 2 / -2mm.
JOINTEC GELP angular version upward anchoring of GEL joints
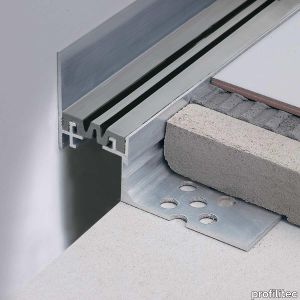
profilitec > Accessories
JOINTEC GELP angular version upward anchoring of GEL joints The structural joints of the Jointec GELP series are the GEL joints transformed into the angular version, for perimeter applications between the floor and the wall, with the use of the multipurpose module JOINTEC P: a lateral anchoring profile in aluminium that can be applied both "to go up" ”, For anchoring to the wall, is hidden in the perimeter gap of the floor. Gates (47 mm) horizontal + 7 / -6 mm vertical dilations + 2 / -2mm.
JOINTEC GMP angular version upward anchoring of GM joints
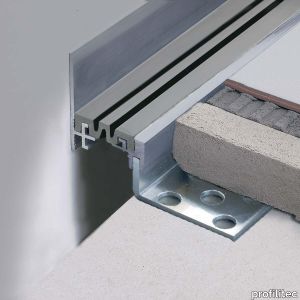
profilitec > Accessories
JOINTEC GMP angular version upward anchoring of GM joints The structural joints of the Jointec GMP are the GM joints transformed into the angular version, for perimeter applications between the floor and the wall, with the use of the multipurpose module JOINTEC P: an aluminium lateral anchoring profile that can be applied both to "climb ”, For anchoring to the wall, is hidden in the perimeter gap of the floor. Gates (37 mm) horizontal + 7 / -6 mm vertical dilations + 2 / -2mm.
JOINTEC GMLP angular version upward anchoring of GML joints
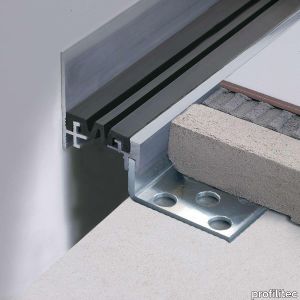
profilitec > Accessories
JOINTEC GMLP angular version upward anchoring of GML joints The structural joints of the Jointec GMLP series are the GML joints transformed into the angular version, for perimeter applications between the floor and the wall, with the use of the multipurpose module JOINTEC P: an aluminium lateral anchoring profile that can be applied both to "climb ”, For anchoring to the wall, is hidden in the perimeter gap of the floor. Gates (47 mm) horizontal + 7 / -6 mm vertical dilations + 2 / -2mm.
JOINTEC GDP angular version of the downward anchoring of the GEP joints
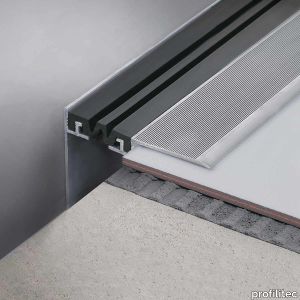
profilitec > Accessories
JOINTEC GDP angular version of the downward anchoring of the GEP joints The structural joints of the Jointec GDP series are the GD joints transformed into the angular version, for perimeter applications between the floor and the wall, with the use of the multipurpose module JOINTEC P: an aluminium side anchorage profile that can be applied both "to climb" ”, For anchoring to the wall, is hidden in the perimeter gap of the floor. Gates (37) horizontal + 7 / -6 mm vertical dilations + 2 / -2mm.
JOINTEC GDLP angular version downward anchoring of GELP joints
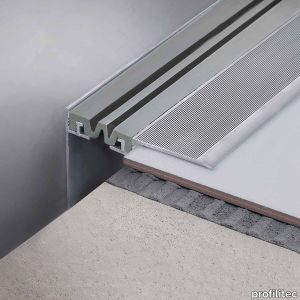
profilitec > Accessories
JOINTEC GDLP angular version downward anchoring of GELP joints The structural joints of the Jointec GDLP series are the GDL joints transformed into the angular version, for perimeter applications between the floor and the wall, with the use of the multipurpose module JOINTEC P: an aluminium side anchorage profile that can be applied both "to climb" ”, For anchoring to the wall, is hidden in the perimeter gap of the floor. Gates (47 mm) horizontal + 7 / -6 mm vertical dilations + 2 / -2mm.
JOINTEC GD joints with supporting structure in aluminium and rubber
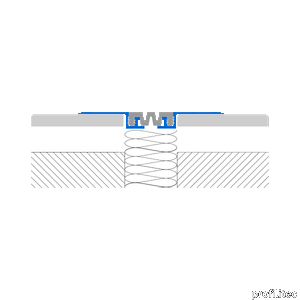
profilitec > Accessories
JOINTEC GD joints with supporting structure in aluminium and rubber JOINTEC GD aluminium structural expansion joints are composed of twin metal profiles joined by a central synthetic rubber insert. Designed to bear loads of large scale buildings or building compounds, they can be installed vertically or horizontally in the interstitial space between two sections of a building or between two bays. This technical joint links these interspaces, moving vertically and horizontally to accommodate a building’s structural and material settlement. The structural bays should be further subdivided with smaller scale movement joints, chosen according to the expected use and flooring type.
JOINTEC GDL joints with supporting structure in aluminium and rubber
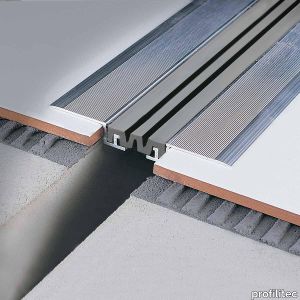
profilitec > Accessories
JOINTEC GDL joints with supporting structure in aluminium and rubber Structural joints with an aluminium bearing structure and a synthetic rubber insert. Designed to withstand structural movements of large or compound buildings. They must be installed on existing surfaces, also vertically, in correspondence with the spaces existing between two semi-attached parts making up the same building or between two different spans. They are able to connect these spaces allowing vertical, horizontal and transversal movements, depending on the settlements of the building, be they cyclic or permanent.
JOINTEC GDM structural joints in aluminium and rubber
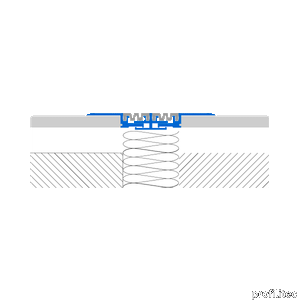
profilitec > Accessories
JOINTEC GDM structural joints in aluminium and rubber JOINTEC GDM aluminium structural expansion joints are composed of twin metal profiles joined by a central synthetic rubber insert. Designed to bear loads of large scale buildings or building elements, they can be installed vertically or horizontally in the interstitial space between two sections of a building or between two bays. This technical joint links these interspaces, moving vertically and horizontally to accommodate a building’s structural and material settlement. The structural bays should be further subdivided with smaller scale movement joints, chosen according to the expected use and flooring type. How to install joints JOINTEC GDM INSTALLATION: • Snap the synthetic rubber insert into the profile before aligning and positioning the expansion joint on site. • If necessary, protect the rubber insert with masking tape. • Anchor the side plates with: b) appropriate screws, 18cm on center, on both sides of the profile and c) two-part epoxy adhesive.
COFLEX CTL expansion joints with high resistance
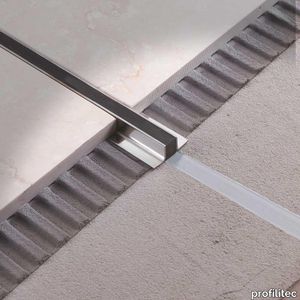
profilitec > Accessories
COFLEX CTL expansion joints with high resistance COFLEX CTL expansion joints are composed of a metal structure and a flexible yet durable central infill that can be ground and polished on-site. Due to their resistance to corrosion and wear, the profiles are ideal for stone tile layings in industrial and commercial settings. The metal angle profile protects vulnerable tile edges against mechanical stress that can cause chipping and cracking; the metal flanges absorb and redistribute loads, material compression and expansion. Ideally used in retail shops, hotels, sports facilities and schools. Suggested floor bays: 16m2.
COFLEX CT Metal expansion joint with insert
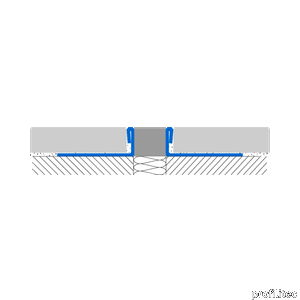
profilitec > Accessories
COFLEX CT Metal expansion joint with insert Expansion joint with a metal structure and an infill suitable for sanding and grinding. Ideal for porcelain tile. The robust, continuous metal angles of the profile protect tile edges, marble or stone and reduce mechanical stresses which can compromise the integrity of the flooring when exposed to intense passage. The metal parts on the sides of the joint are composed of Trimtec profiles with a rounded top edge and perforation designed to absorb elevated loads and tension which impact the flooring and become a single element with the tile and adhesive. The hardness of the EPDM infill is a perfect compromise between flexibility and resistance. Suggested flooring bays 16 m² (as per standard UNI 11499:2013) Typical flooring areas: retail shops, hotels, sporting centers and schools. How to install joints COFLEX CT If there is a splitting joint in the screed, align exactly the expansion joint you intend to install Once the tile adhesive has been applied with the most suitable tools in the joint and tile application area, press the joint wings into the adhesive and lay the tile with the care that the joint is never higher than the floor 0.5mm / 1mm lower. Cover the space between tile and joint with grout.
COFLEX CTR expansion joints with grindable rubber insert
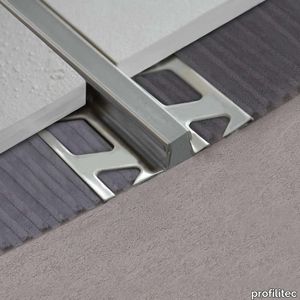
profilitec > Accessories
COFLEX CTR expansion joints with grindable rubber insert Metal expansion joint with grindable insert, very resistant to the passage of loads. Ideal for ceramic tiles. The sturdy continuous metal corners protect the edges of the tiles, marble or stone and reduce mechanical stress, which in the presence of intense traffic risks compromising the integrity of the flooring. The metal side parts consist of a trimtec-type profile with a rounded upper edge and shearing to absorb high loads and tensions that affect the flooring making a single body with the adhesive and the tiles. The expansion zone in EPDM has excellent hardness with the right compromise between flexibility and strength. The height of the joint to be used must be chosen in correspondence with that of the flooring to be used and the quantity of thin set used for laying, the profile must in no case protrude from the flooring surface but must be less than approx. 0.5 ÷ 1 mm. The suggested backgrounds are based on the UNI 11499: 2016 standard: Indoor environments: 5m x 5m up to 6m x 4m External environments: 3m x 3m up to 4m x 2.5m Considering - Tile format - Joint width - Characteristics of the thin set - Support properties The size of the insert that can be sanded 5 mm involves a reduced visual impact but suggests its use in medium-small environments (shops, common areas, homes, private remittances) where the movements that the joint must compensate are also reduced even though with high loads to support. Suggested dimensions: COFLEX CTR Installation warnings If there is a joint in the screed, align exactly the expansion joint you intend to install Once the tile adhesive has been applied with the most suitable tools in the joint and tile application area, press the joint wings into the adhesive and lay the tile with the care that the joint is never higher than the flooring (0.5mm / 1mm lower). Cover the space between tile and joint with grout. How to install joints COFLEX CTR If there is a splitting joint in the screed, align exactly the expansion joint you intend to install Once the tile adhesive has been applied with the most suitable tools in the joint and tile application area, press the joint wings into the adhesive and lay the tile with the care that the joint is never higher than the floor (0.5mm / 1mm lower). Cover the space between tile and joint with grout.
COFLEX CBR joints: coupling of profiles and synthetic insert
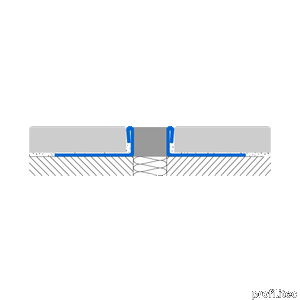
profilitec > Accessories
COFLEX CBR joints: coupling of profiles and synthetic insert COFLEX CBR is composed of a twin double metal profile to host the internal rubber seal. This product has been designed to ensure a certain grade of protection to the tile and relative work load it may have to bear. The synthetic rubber insert efficiently compensates and absorbs flooring movements along with the covering material. COFLEX CBR is suitable to bear distributed weights and tensions. Select a joint with the height matching exactly the tile thickness, the joint must not rise above the level of covering surface but should be laid 0,5 ÷ 1 mm below the edge of the tiles. Suggested flooring bays 10-25 m² (as per standard UNI 11499:2013). Typical flooring areas: retail shops, hotels, sporting centers and schools.
COFLEX CB couplings: coupled profiles and synthetic gasket
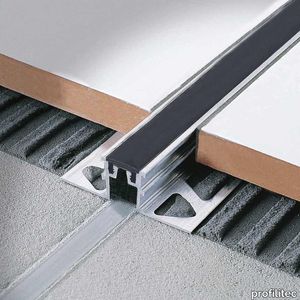
profilitec > Accessories
COFLEX CB couplings: coupled profiles and synthetic gasket COFLEX CB profiles are composed of twin metal profiles joined by a central synthetic resin seal. Designed to bear distributed loads, the vertical edge has a patented dovetailed internal cavity which maximizes grout grip and tile edge protection. The central rubber insert absorbs and redistributes differential movement within the tile surface. The profile size is chosen according to the tile thickness and should remain 5 +/- 1mm below the floor elevation. Ideally used in retail shops, hotels, sports facilities and schools. Suggested floor bays: 16 - 25m2.
COFLEX CBL expansion joints formed by the coupling of 2 profiles
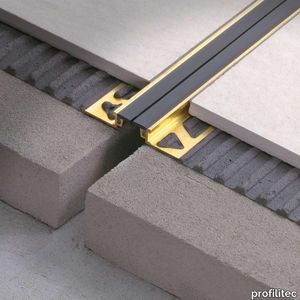
profilitec > Accessories
COFLEX CBL expansion joints formed by the coupling of 2 profiles COFLEX CBL profiles are composed of twin metal profiles joined by a central synthetic resin seal. Designed to bear distributed loads, the vertical edge has a patented dovetailed internal cavity which maximizes grout grip and tile edge protection. The central rubber insert absorbs and redistributes differential movement within the tile surface. The profile size is chosen according to the tile thickness and should remain. 5 +/- 1mm below the floor elevation. Ideally used in retail shops, hotels, sports facilities and schools. Suggested floor bays: 16 - 25m2.
COFLEX CK metal expansion joints
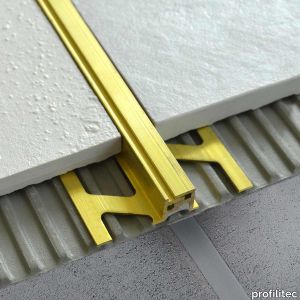
profilitec > Accessories
COFLEX CK metal expansion joints COFLEX CK technical sliding expansion joints are conceived for thin-set installations. Two metal sides interlock and slide with an internal gap of +/- 2mm, redistributing differential movement due to material compression and expansion. The profile is supplied already assembled in a “neutral” position, held together by an elastic gasket in the lower profile section. It offers durability and high resistance to vertical loads with a modern design. Suggested floor bays: 16 - 25m2.
COFLEX CAJ invisible expansion joints in pvc
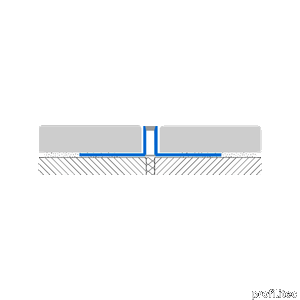
profilitec > Accessories
COFLEX CAJ invisible expansion joints in pvc “Invisible” COFLEX CAJ expansion joints entirely integrate into the 5mm grout width. The profiles in co-extruded synthetic resin are composed of rigid, perforated anchoring flanges and a durable, soft upper surface which is resistant to mildew, bacteria, weathering, corrosion, wear and UV rays. They are are conceived to subdivide large tile bays in ceramic tile flooring. Suitable for indoor and outdoor applications; the profile section provides limited protection to the tile edge. Ideally used in retail shops, hotels, sports facilities and schools. Suggested floor bays: 16m2. Dilatation joints COFLEX CAJ installation INSTALLATION: • Select the profile according to the tile thickness. The movement joint should remain 5 +/- 1mm below the floor elevation. • Apply tile adhesive to the substrate. • Position the movement joint in correspondence with the expansion joints in the underlying substrate. AF: This is not an appropriate procedure. Cutting in to mortar beds or substrates more than 12 hours after a pour is ineffective. • Lay tiles flush against the perforated flanges. • Completely fill the residual space between the profile and tile with grout.
COFLEX CAJP edging expansion joints in pvc
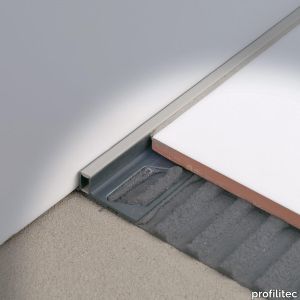
profilitec > Accessories
COFLEX CAJP edging expansion joints in pvc CAJP is a Perimeter "invisible" expansion joint for floors. The perimeter joint has only one sheared flap (the part that is installed under the tiles) and therefore can be installed close to the wall in the junction with the floor. It offers the advantage given the very small size of the upper part (5 mm) of being not very evident and of being almost confused with the joint. It is extremely elastic and compressible and it is recommended for most ceramic floors. Made of co-extruded synthetic material, with a soft exposed part and stiffer fixing flange. Designed for splitting large tiled areas into smaller areas. Plastic is sufficiently resistant to most of the chemical agents present at the time of installation, wear, time and UV rays. They always maintain good flexibility and resistance to attack by fungi and bacteria. Suitable for indoor and outdoor use: they offer limited protection at the edge of the coating. Suggested modules: 16 m² (see UNI 11499: 2013 standard) in case of stable surfaces. Typical application situation: shops, recreational areas such as hotels, sports centers and schools. Dilatation joints COFLEX CAJP installation INSTALLATION: • Choose a joint with a height exactly equal to the thickness of the tile. The joint must in no case protrude from the surface of the coating but must be less than 0.5 ÷ 1 mm. • Apply the adhesive normally with the trowel. • Position the joint at the level of the existing screed cut (if it does not exist, cut the screed for at least 2/3 of its thickness). • Proceed with the laying of the tiles along the flanges of the joint, bringing them to the level of the profile, taking care that the latter are solidly anchored and sunk into the adhesive. • Fill the gap between the tile and the profile with the appropriate mortar.
COFLEX CE expansion joints in pvc
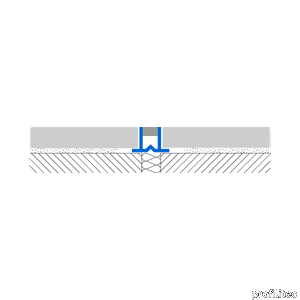
profilitec > Accessories
COFLEX CE expansion joints in pvc COFLEX CE is a synthetic resin movement joint designed to subdivide large tile bays. The profile size is chosen according to the tile thickness and should remain 5 +/- 1mm below the floor elevation. The joint must be laid in correspondence with joints in the underlying substrate. Exclusively suitable for pedestrian traffic, this profile provides limited protection to the tile edges and compensates slight differential movement due to substrate contraction and expansion. Install with tile adhesive. Suggested floor bays: 16m2.
COFLEX CA joints in synthetic material
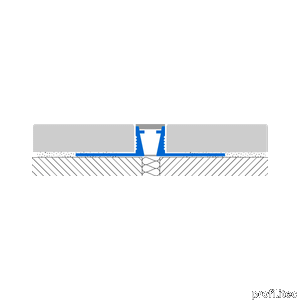
profilitec > Accessories
COFLEX CA joints in synthetic material Conceived to subdivide large tile bays, COFLEX CA movement joints in co-extruded synthetic resin are composed of rigid, perforated anchoring flanges and a durable, soft upper surface which is resistant to mildew, bacteria, weathering, corrosion, wear and UV rays. Suitable for indoor and outdoor applications; the profile section provides limited protection to the tile edge. Ideally used in retail shops, hotels, sports facilities and schools. Suggested floor bays: 16m2. How to install joints COFLEX CA INSTALLATION: • Select the profile according to the tile thickness. The movement joint should remain 5 +/- 1mm below the floor elevation. • Apply tile adhesive to the substrate. • Position the movement joint in correspondence with the expansion joints in the underlying substrate. • Lay tiles flush against the perforated flanges. • Completely fill the residual space between the profile and tile with grout.
COFLEX CKM expansion joints for mortar bed.
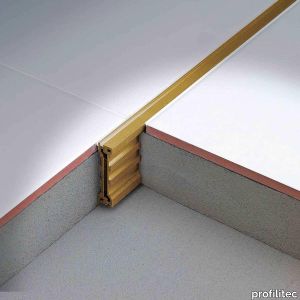
profilitec > Accessories
COFLEX CKM expansion joints for mortar bed. COFLEX CKM technical sliding expansion joints are conceived for thick-set installations. Two metal sides interlock and slide with an internal gap of +/- 2mm, redistributing differential movement due to material compression and expansion. It offers durability and high resistance to vertical loads with a modern design. The profile is to be assembled on site; the gap between the metal sides must be infilled with rubber foam strips. Ideally used in retail shops, hotels, sports facilities and schools. Suggested floor bays: 16 - 25m2. How to install joints COFLEX CKM INSTALLATION: • Immediately prior to installation, assemble the two metal sides with the provided rubber foam strips. • Align and position the expansion joint in the mortar bed. • Lay the tiles as normal. • Level the tile and profile joint. • Completely fill the residual space between the profile and tile with grout.
COFLEX CMB modular joint for mortar bed
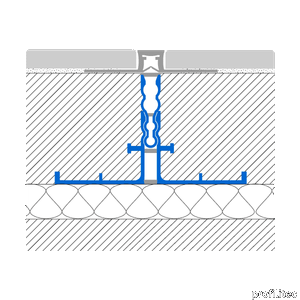
profilitec > Accessories
COFLEX CMB modular joint for mortar bed COFLEX CMB is a modular, mortar bed expansion joint: a co-extruded wide-flanged base profile which is interlocked with COFLEX CM modular clips that adapt the profile to almost any height. The profile is conceived to subdivide the mortar bed into bays according to the underlying slab. As the wide flanges securely position the profile, it can also be used as formwork. Modular joints system COFLEX CMB The co-extruded base profile is composed of two synthetic resins. The base flanges are in made of rigid Resil while the central joints are in a softer Resinflex. The system can be easily adapted to almost any height by interlocking the modular COFLEX CM clips: minimum height of 30mm, with vertical clicks at 15 - 20mm intervals. The COFLEX CMB modular, mortar bed expansion joint should be used with an additional expansion joint at the tile floor level, such as a COFLEX CA profile, to allow differential movement and prevent tile cracking and tenting.
COFLEX CM joints: modular system of different heights for mortar beds
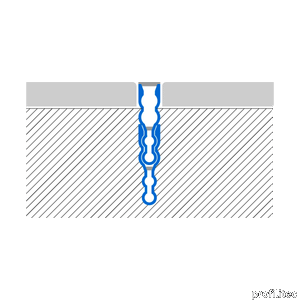
profilitec > Accessories
COFLEX CM joints: modular system of different heights for mortar beds COFLEX CM is a modular expansion joint system composed of clips that vertically interlock to create movement joints that match the height of the mortar bed + tile flooring. The system consists of two co-extruded clips: open clips (CM 200 P) which click into each other at 15 - 20mm intervals to achieve the desired height, and a closed clip (CM 300 P) with an upper visible surface placed at the floor level to receive the tile edge. Ideally used in retail shops, hotels, sports facilities and schools. Suggested floor bays: 16 - 25m2. How to install joints COFLEX CM INSTALLATION: • Align and position the expansion joint so that it slightly protrudes above the mortar bed. • Lay the tiles as normal. • Level the joint until it is completely embedded and flush with the tile edge. • Completely fill the residual space between the profile and tile with grout.
COFLEX CF joints in synthetic material for mortar beds
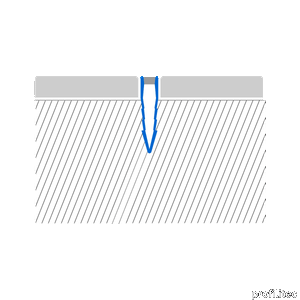
profilitec > Accessories
COFLEX CF joints in synthetic material for mortar beds COFLEX CF mortar bed movement joints in co-extruded synthetic resin are conceived to subdivide large tile bays. Exclusively suitable for pedestrian traffic, this profile provides limited protection to the tile edges and compensates slight differential movement due to substrate contraction and expansion. Install with tile adhesive. Ideally used in retail shops, hotels, sports facilities and schools. Suggested floor bays: 16m2. How to install joints COFLEX CF INSTALLATION: • Align and position the expansion joint so that it slightly protrudes above the mortar bed. • Lay the tiles as normal. • Level the joint until it is completely embedded and flush with the tile edge. • Completely fill the residual space between the profile and tile with grout.
COFLEX CD modular joints for mortar installation in synthetic material
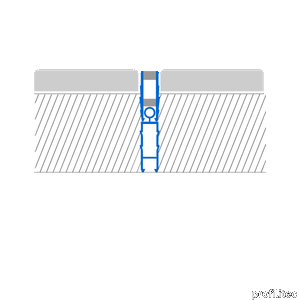
profilitec > Accessories
COFLEX CD modular joints for mortar installation in synthetic material COFLEX CD mortar bed movement joints in co-extruded synthetic resin are conceived to subdivide large tile bays. Extension clips may be vertically interlocked to match high thicker mortar beds. Exclusively suitable for pedestrian traffic, this profile provides limited protection to the tile edges and compensates slight differential movement due to substrate contraction and expansion. Install with tile adhesive. Ideally used in retail shops, hotels, sports facilities and schools. Suggested floor bays: 16m2. How to install joints COFLEX CD INSTALLATION: • Align and position the expansion joint so that it slightly protrudes above the mortar bed. • Lay the tiles as normal. • Level the joint until it is completely embedded and flush with the tile edge. • Completely fill the residual space between the profile and tile with grout.
COFLEX CTM metal expansion joints with removable rubber insert
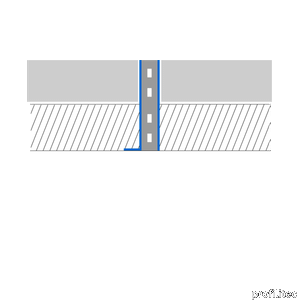
profilitec > Accessories
COFLEX CTM metal expansion joints with removable rubber insert COFLEX CTM expansion joints are composed of a metal structure and a flexible yet durable central infill that can be ground and polished on-site. Due to their resistance to corrosion and wear, the profiles are ideal for resin-based terrazzo and natural stone tile layings. Ideally used in retail shops, hotels, sports facilities and schools. Suggested floor bays: 16m2.
JOINTEC GC pvc joints for concrete floors
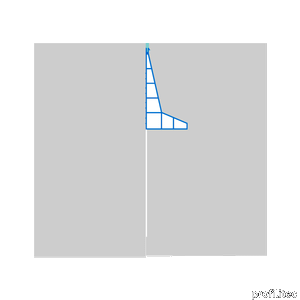
profilitec > Accessories
JOINTEC GC pvc joints for concrete floors JOINTEC GC patented PVC joints are conceived for industrial poured concrete floors. The profiles are designed to create a 5x5m grid at the floor level, into which the concrete is poured, cured, and polished with a floor grinder. The profiles themselves act as a level line for the pour, creating state-of-the-art concrete floors with one simple process. Joints JOINTEC GC plus The drawing below shows how JOINTEC GC profiles control movement throughout the floor layout and prevent cracking of the concrete: Fast and efficient assembly with long-lasting results. How to install joints JOINTEC GC Expansion joints around the perimeter of the floor layout provide concrete with the necessary gap for differential movement. JOINTEC GC profiles coupled with the GCP and GCR synthetic inserts in soft Resilflex allow the concrete to be poured, leveled and cured in one simple step, while still accommodating its expansion and contraction. The perimeter joint eliminates the need for base boarding.
COFLEX CR: hygienic connection between floors and walls
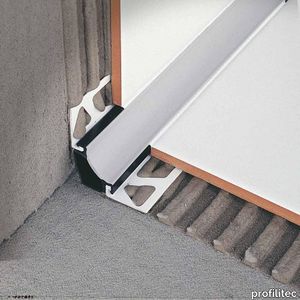
profilitec > Accessories
COFLEX CR: hygienic connection between floors and walls The COFLEX CR patented series is designed as a cove-shaped wall-to-floor transition profile that allows elasticity and movement. A soft, internal section provides acoustic insulation, deadening the impact noise of footsteps. The profile is composed of a co-extruded synthetic resin profile and KERAJOLLY KJ profiles that interlock to perfectly match the tile thickness. In addition, they are easy to clean and designed to meet hygiene standards in public spaces subject to sanitary inspection. Clip System and different height With the modular Clip System, COFLEX CR profiles can be adapted with KERAJOLLY KJ profiles which interlock into the profile section, matching all tile thicknesses on the market. The KERAJOLLY KJ profiles act as perforated side flanges, hence adapting COFLEX CR profiles to different thicknesses, saving time in the installation process and guaranteeing impeccably durable results. Example of COFEX installation: If the tile thickness is 10mm, use the KERAJOLLY KL 8mm profile. When interlocked with the COFLEX CR profile, the total thickness is 10mm, perfectly matching the wall tile thickness.