JOINTEC GT profiles for industrial floors
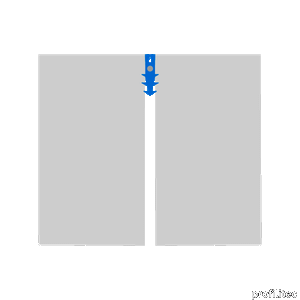
profilitec > Accessories
JOINTEC GT profiles for industrial floors When the concrete cast has been completed, control joints must be cut to avoid random cracking due to temperature changes and drying shrinkage. Equipped with an embedded fiberglass thread, JOINTEC GT synthetic resin profiles are designed to be inserted directly into the control joints. The innovative fiberglass thread prevents lengthening or shrinking of the profile typical of traditional control joint fillers. The flexible shape of the profile section can be inserted into cuts 3.5 - 5.5mm wide.
COPRITEC CP joint covers for large buildings
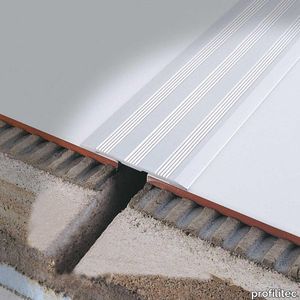
profilitec > Accessories
COPRITEC CP joint covers for large buildings In industrial and commercial flooring, large continuous structural bays, and between two bearing structures, a separation joint cover is needed to allow differential movement between adjacent materials. COPRITEC CP is equipped with a unique self-adhesive that provides excellent movement absorption. If using screws to anchor the profile, apply the screws on only one side, allowing the other side to move freely, accommodating contraction and expansion. This profile is also suitable as bumper protection for stretchers and as wall protection rails in public buildings.
COPRITEC CPML and COPRITEC CPMP modular expansion joint covers
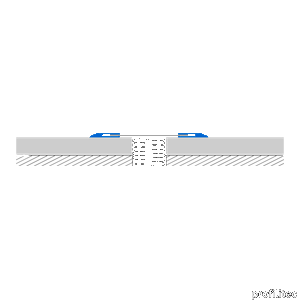
profilitec > Accessories
COPRITEC CPML and COPRITEC CPMP modular expansion joint covers COPRITEC CPM patented, modular expansion joint covers are custom-made to match specific site dimensions. Particularly suitable in wall and ceiling installations, they are available in two versions: flat and corner angle. The profile is composed of two lateral plates anchored with screws and dowels, and a custom-made, central, flat or angled element that slides between the plates and conceals the expansion joint. Cover joint COPRITEC CPM structure The profile is made up of two lateral elements which act both as a fixing system with screws and dowels, and for containing and moving the aluminium sheet supplied in the width to measure. The whole is supplied in silver anodised aluminium.
BORDERTEC BBS edging finishing and protection profile
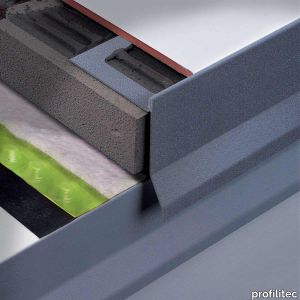
profilitec > Accessories
BORDERTEC BBS edging finishing and protection profile BORDERTEC BBS perimeter profiles trim for 10 mm tiles and protect the exposed concrete edge on balconies and balconies. The tiled flooring can be laid flush against the indented lip of the profile section. Terminal profiles drainage BORDERTEC BBS A protruding drip edge in the profile protects the DRAINTEC 8 matting placed between the mortar bed and waterproof membrane. Leave a gap to allow for thermal expansion and contraction of the different materials; conceal the gap with an appropriate profile. How to install border profiles for balconies BORDERTEC BBS INSTALLATION INSTRUCTIONS: • Select the profile according to the tile and mortar bed thicknesses. • Position the profile around the perimeter of the balcony or terrace simultaneously with the tile laying.
BORDERTEC BCS edging profile for ceramic balconies
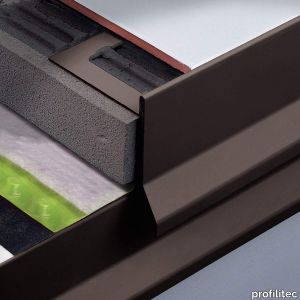
profilitec > Accessories
BORDERTEC BCS edging profile for ceramic balconies BORDERTEC BCS perimeter profiles trim for 12,5 mm tiles and protect the exposed concrete edge on balconies and balconies. The tiled flooring can be laid flush against the indented lip of the profile section. Terminal profiles drainage BORDERTEC BCS A protruding drip edge in the profile protects the DRAINTEC 8 matting placed between the mortar bed and waterproof membrane. Leave a gap to allow for thermal expansion and contraction of the different materials; conceal the gap with an appropriate profile. How to install border profiles for balconies BORDERTEC BCS INSTALLATION INDICATIONS: • Choose the height of the profile corresponding to the height of the tile and suitable for the thickness of the screed. • Position it along the edge of the surface to be tiled and install it together with the laying of the tile.
BORDERTEC BHS perimeter profiles for terraces and balconies for 2 cm paving tiles.
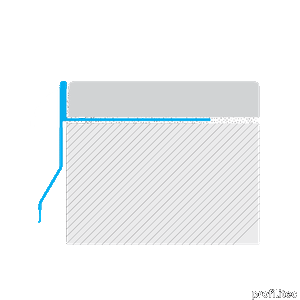
profilitec > Accessories
BORDERTEC BHS perimeter profiles for terraces and balconies for 2 cm paving tiles. BORDERTEC BHS perimeter profiles trim for 20 mm tiles and protect the exposed concrete edge on balconies and balconies.The tiled flooring can be laid flush against the indented lip of the profile section. Designed to drip water away. External corners and joints for BORDERTEC BHS A protruding drip edge in the BHS profile protects the DRAINTEC 8 matting placed between the mortar bed and waterproof membrane. Leave a gap to allow for thermal expansion and contraction of the different materials; conceal the gap with an appropriate profile.
BORDERTEC BBO edging profiles for terraces and balconies
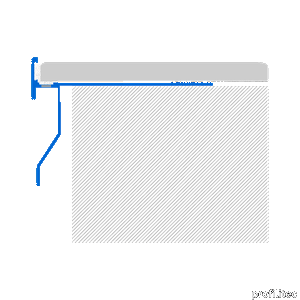
profilitec > Accessories
BORDERTEC BBO edging profiles for terraces and balconies Bordertec BBO is a perimeter profile for finishing and protecting the exposed concrete edge of balconies and balconies for ceramic tiles 10 mm thick. The optimized section of the profile defines a perforated drainage channel on the edge of the profile to facilitate the discharge of water and residual humidity. Terminal profiles drainage BORDERTEC BBO with water and residual humidity outlet The optimized section of the profile defines a perforated drainage channel on the edge of the profile to facilitate the discharge of water and residual humidity. Leave a suitable space between the different elements for thermal expansion by masking the joint with the joint element.
BORDERTEC BCO edging profiles for terraces and balconies

profilitec > Accessories
BORDERTEC BCO edging profiles for terraces and balconies Bordertec BCO is a perimeter profile for finishing and protecting the exposed concrete edge of balconies and balconies for 12.5 mm thick ceramic tiles. The optimized section of the profile defines a perforated drainage channel on the edge of the profile to facilitate the discharge of water and residual humidity. Terminal profiles drainage BORDERTEC BCO with water and residual humidity outlet The optimized section of the profile defines a perforated drainage channel on the edge of the profile to facilitate the discharge of water and residual humidity. Leave a suitable space between the different elements for thermal expansion by masking the joint with the joint element.
BORDERTEC BHO perimeter profiles for terraces and balconies for 2 cm paving tiles
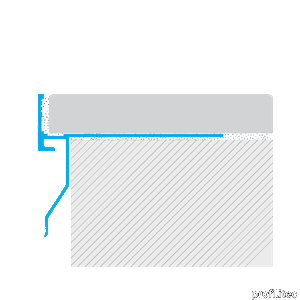
profilitec > Accessories
BORDERTEC BHO perimeter profiles for terraces and balconies for 2 cm paving tiles Bordertec BHO is a perimeter profile for finishing and protecting the exposed concrete edge of balconies and balconies for ceramic tiles 20 mm thick. The optimized section of the profile defines a perforated drainage channel on the edge of the profile to facilitate the discharge of water and residual humidity. Designed to drip water away. Terminal profiles drainage BORDERTEC BHO with water and residual humidity outlet The optimized BHO section of the profile defines a perforated drainage channel on the edge of the profile to facilitate the discharge of water and residual humidity. Leave a gap to allow for thermal expansion and contraction of the different materials; conceal the gap with an appropriate profile.
BORDERTEC BOS edge protection profiles for terraces and balconies
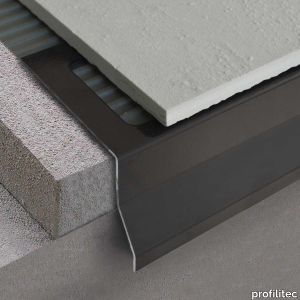
profilitec > Accessories
BORDERTEC BOS edge protection profiles for terraces and balconies BORDERTEC BOS perimeter profiles are especially designed to finish and protect exposed concrete edges on balconies and balconies with protruding mortar bed installations. A protruding drip edge in the profile section protects the DRAINTEC 8 matting placed between the mortar bed and waterproof membrane. Leave a gap to allow for thermal expansion and contraction of the different materials; conceal the gap with an appropriate profile. How to install BORDERTEC BOS INSTALLATION INSTRUCTIONS: • Select the profile according to the tile and mortar bed thicknesses. • Position the profile around the perimeter of the balcony or terrace simultaneously with the tile laying.
BORDERTEC BR profile with integrated drainer for balconies and terraces
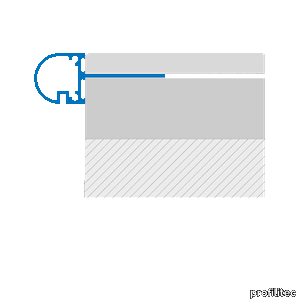
profilitec > Accessories
BORDERTEC BR profile with integrated drainer for balconies and terraces Excellent for retrofit applications, BORDERTEC BR patented profiles complete terrace tiling installations without any prior on-site preparation. The rounded profile section contains an integrated drip channel and the external corner element easily joins profile segments. Leave a gap to allow for thermal expansion and contraction of the different materials; conceal the gap with an appropriate profile.
BORDERTEC BBR thin edging profiles for terraces and balconies
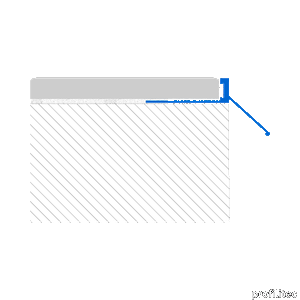
profilitec > Accessories
BORDERTEC BBR thin edging profiles for terraces and balconies Bordertec BBR is the result of the optimization of Bordertec BBS, created to offer a solution that performs the same function but with reduced dimensions. It is a profile designed to finish balconies and balconies to be tiled. The BBR was designed to contain and protect the tile and is equipped with a drainer to allow the water to drain away, avoiding to wet the front part of the screed.
BORDERTEC BTR profiles for tiled terraces
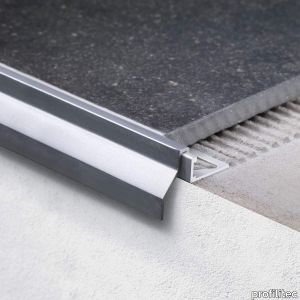
profilitec > Accessories
BORDERTEC BTR profiles for tiled terraces BORDERTEC BTR is an innovative, patented, modular system composed of a perimeter profile for balconies and tiled balconies that interlocks onto TRIMTEC TR profiles. Together they form an integrated profile with a protruding drip edge that matches most outdoor tile thicknesses and finishes on the market. Clip System = tile thickness - 2mm. How to assembly BORDER BTR profiles for balconies Bordertec BTR si compone con i moduli aggiuntivi Art. serie TR che si infilano all’interno del modulo base realizzando l’altezza richiesta dallo spessore della piastrella. Clip system: altezza piastrella ridotta di 2 mm. To build up BORDERTEC BTR is necessary to combine BTR Border + TR Trimtec. For 10 mm Tile BORDERTEC profile use TR80 (Tile Height = TR Dimension + 2 mm)
BORDERTEC BO "L" edging profile for terraces and balconies
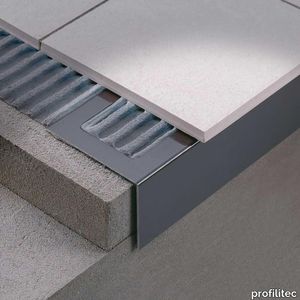
profilitec > Accessories
BORDERTEC BO "L" edging profile for terraces and balconies Especially designed for balconies and balconies with protruding mortar bed installations, BORDERTEC BO angle profiles finish and protect exposed concrete edges. Leave a gap to allow for thermal expansion and contraction of the different materials; conceal the gap with an appropriate profile. How to install border profiles for balconies BORDERTEC BO INSTALLATION INSTRUCTIONS: • Select the profile according to the mortar bed thicknesses. • Position the profile around the perimeter of the balcony or terrace simultaneously with the tile laying.
BORDERTEC BSR edging trims for terraces
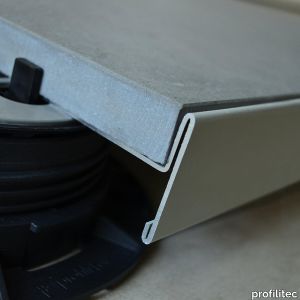
profilitec > Accessories
BORDERTEC BSR edging trims for terraces The Bordertec BSR is recommended to contour marble and stone balconies and balconies with a waterdrip finishing element. Its reversible section allows to match two different tiles’ thickness with the same reversible profile. Bordertec BSR is equipped with the necessary special pieces for a proper installation. (One corner works also as two junctions).
BORDERTEC BD perimeter draining profile for balconies
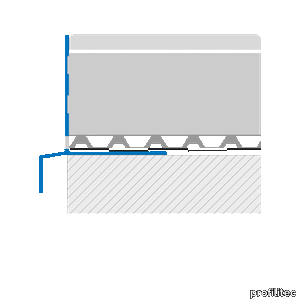
profilitec > Accessories
BORDERTEC BD perimeter draining profile for balconies BORDERTEC BD perimeter profiles finish terrace edges and allow a perfectly level mortar bed installation. They are available with perforated drainage holes openings (used with DRAINTEC 8 matting) and without holes openings (for a waterproof terrace edge). The tiles can be installed flush against the profile or sit directly on the profile. BORDERTEC BD dry laying The profile is also suitable for dry-laid tile layings on gravel; leave a gap to allow for thermal expansion and contraction of the different materials. How to install border profiles for balconies INSTALLATION INSTRUCTIONS: • Position the profile at the required height and anchor it on all sides of the installation as needed. • Cast the mortar bed in the profile frame. • Lay tiles as normal.
BORDERTEC BD20 perimeter draining for 2 cm paving tiles.
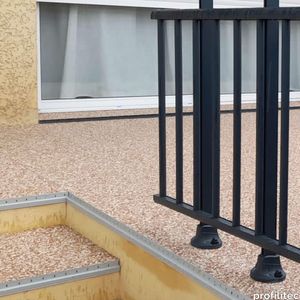
profilitec > Accessories
BORDERTEC BD20 perimeter draining for 2 cm paving tiles. Bordertec BD20 is a perimeter profile for finishing and protecting the exposed concrete edge of balconies and balconies for 20 mm big porcelain pavers. With simple and minimalist shapes, the profile is equipped with oval holes for the drainage of water and a special design to facilitate the flow and avoid water infiltration in the screed. Available in Pastel Grey (A22) or Micaceous (A50).
DRAINTEC 8 membrane with double drainage channel
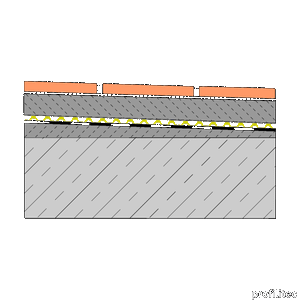
profilitec > Accessories
DRAINTEC 8 membrane with double drainage channel Thanks to its particular shape, the DRAINTEC 8 draining system is able to guarantee load resistance performance combined with the high draining power. Its three-dimensional structure also allows it to withstand the walkway and the transport of the material during laying. It is extremely resistant to compression, traction, impact and punching; it also ensures perfect mechanical protection for waterproofing, with an increase in thickness of only 8 mm. DRAINTEC 8, thanks to the particular design, has a double drainage channel and hydrostatic pressure compensation, both in contact with the screed and in contact with the bituminous membrane. Allowing water, which inevitably penetrates inside the screed, to flow freely outside, is the only solution to prevent common damage to any external installation. The simple laying of the DRAINTEC 8 draining system over the normal insulating sheaths, applied with a suitable slope and the execution of a traditional screed on which to subsequently lay the coating, ensure the free and controlled flow of infiltration water. DRAINTEC 8 can be easily cut with normal shears, folded and shaped to follow the conformation of the surface. Advantages using DRAINTEC 8: • Extends the life of the tiles • Protects traditional waterproofing • It reduces the deterioration of the structures avoiding the efflorescence and the detachment of the coating • Solves the problem of water over-pressures and consequent cracks • Ensures thermo-acoustic insulation by constituting an 8 mm air gap How to install DRAINTEC 8 1) Make sure that the slope of the tile surface is at least 1 ÷ 2%. 2) In the case of existing waterproofing, check that it has been made in the proper way and check the location of the water outflow points once the screed has to be poured over over the DRAINTEC 8 membrane. 3) Build a screed suitable for laying, after having placed the DRAINTEC 8 membrane on the waterproofing, with the colored part in contact with the waterproofing and the filtering part facing upwards. 4) Provide and install, in relation to the tiled surface, a suitable lattice of expansion joints.
DRAINTEC 8S draining membrane
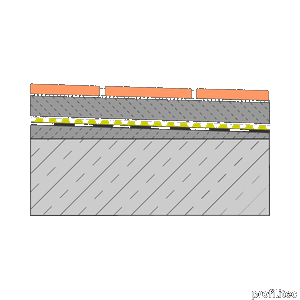
profilitec > Accessories
DRAINTEC 8S draining membrane DRAINTEC 8S, truncated cone section drainage membrane with 2x2 mm synthetic mesh, ideal for laying floors on a draining screed. Advantages using DRAINTEC 8S: Advantages deriving from the application of the DRAINTEC 8S system: • Extends the life of the tiles • Protects traditional waterproofing • It reduces the deterioration of the structures avoiding the efflorescence and the detachment of the coating • Solves the problem of water over-pressures and consequent cracks • Ensures thermo-acoustic insulation by constituting an 8 mm air gap
FLOORTEC uncoupling membrane
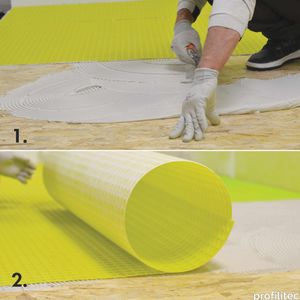
profilitec > Accessories
FLOORTEC uncoupling membrane Floortec is an installation membrane for ceramic or stone tile based on uncoupling technology. It is placed between the tile and the substrate. Tile and membrane are bonded using appropriate mortar-based adhesives. Floortec advantages TENSION COMPENSATION. The membrane is able to compensate for differential movement in all directions, neutralizing tension between the substrate (concrete or wood structures) and tile.. VAPOR MANAGEMENT. he open cavities on the underside of the membrane provide pressure relief for moisture rising from the substrate allowing the tile flooring to be installed without waiting the usual curing time for concrete (28 days). LOAD RESISTANCE. The circular column support structure on the surface of the membrane provides increased load resistance compared to other-shaped columns: the mortar-based adhesive on the surface of the mat fills the circular cavities forming a solid column support structure. FLOORTEC has been tested by TCNA and passed all 14 cycles (Extra-Heavy Commercial) on the Robinson Wheel Test (ASTM C627) over 19.2” wood frame construction. WATERPROOFING*. The membrane material, HDPE (high density polyethylene), is waterproof. The top layer of the membrane blocks water infiltration, facilitating the natural water evaporation process. The mortar bed is therefore protected from water percolation and not subjected to damage due to ice formation caused by low temperatures during the winter months. *The Floortec membrane is composed of a plastic material that is waterproof, but the complete waterproofing of the application must be carried out by using Foiltec strips and corner joints. The incorrect application of these accessories may compromise waterproofing. Additionally, please note that the FLOORTEC membrane cannot be used as a primary waterproofing system, for which a bituminous membrane or similar product must be used. FLOORTEC membrane installation Cut the Floortec membrane before laying. Spread the adhesive on the substrate. Roll out the membrane. Press to fix properly the membrane. WATERPROOFING. Glue Foiltec waterproofing strip over the joints between the sheets of Floortec. Glue the corners. Be sure to level the adhesive and completely fill the cylindrical cavities of the membrane with a smooth trowel and then with a suitable notched trowel. Laying the floor. The size of the tiles, exclusively laid with the “full bed” technique, must be at least 5x5 cm. C2 type adhesive is recommended with a cement type subfloor.
FOILTEC waterproofing membrane
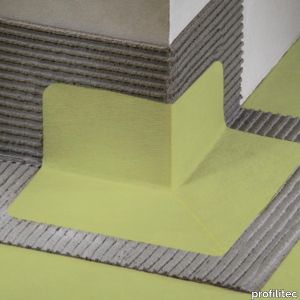
profilitec > Accessories
FOILTEC waterproofing membrane WATER-STOP FOILTEC waterproof membrane in laminated polyethylene is conceived for environments with high humidity, to be installed simultaneously with the tile, using the appropriate tile adhesive. It is particularly suitable in shower stalls, preventing humidity from spreading to adjacent rooms. FOILTEC has been tested with vapor test prooving high resistance making it a great option not only for waterproofing installations but also in steam wet rooms. FOILTEC/15 Joint sealing strip in laminated polyethylene. Width: 15cm. FOILTEC/I/G Internal corner joint in preformed, laminated polyethylene. FOILTEC/E/G External corner joint in preformed, laminated polyethylene. FOILTEC/T20/G Pipe joint in preformed, laminated polyethylene. FOILTEC dimensions options INSTALLATION: Assure base is level, smooth, clean and dry. Apply adhesive using a 3x3mm “V” notched trowel. Apply WATER-STOP FOILTEC membrane with the flat edge of the trowel, pressing firmly to smooth out bubbles. Overlap sections of the membrane by 5cm, or use WATER-STOP FOILTEC/15 strips to seal joints. To guarantee waterproofing, use WATER-STOP preformed internal / external corner joints and pipe joints.
The Foiltec waterproof joint tape
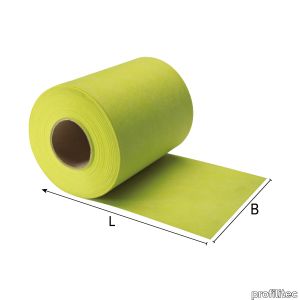
profilitec > Accessories
The Foiltec waterproof joint tape Foiltec 15 and 15/10 are the joining tapes of the Foiltec waterproofing membrane with a width of 15cm and a length of 30m and 10m respectively. They are made of coupled polyethylene and are laid together with the membrane, mainly in areas with high levels of humidity, together with the ceramic coating using a suitable tile adhesive. The membrane, made of soft material with high elasticity, also compensates for small movements that may occur between the support and the coating, also ensuring the non-bacterial transmission of harmful substances.
BANDTEC flexible waterproofing strip
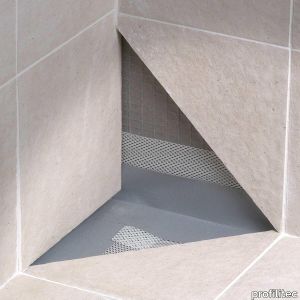
profilitec > Accessories
BANDTEC flexible waterproofing strip BANDTEC is a flexible, waterproof strip which seals wall-to-floor corners in bathrooms, shower stalls, kitchens, balconies and balconies. They may also be placed in correspondence with movement joints. Internal and external preformed corner joints available.
BA SKIRTING in aluminium or stainless steel
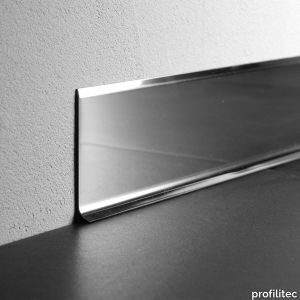
profilitec > Accessories
BA SKIRTING in aluminium or stainless steel BASEBOARD BA metal and PVC profiles can be easily installed with adhesive, screws or nails: a simple, elegant and durable solution. Advantages using BASEBOARD BA The slightly rounded edges seal the skirting onto the floor covering. The protruding lip on the bottom of the profile conceals the perimeter movement joint.
BA700 Skirting board in PVC with glue or screws installation
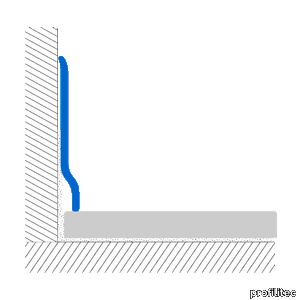
profilitec > Accessories
BA700 Skirting board in PVC with glue or screws installation The BA700 skirting board is a PVC skirting board to be glued or fixed with screws or nails. The profile has a small fitting on the upper part to facilitate gluing and avoid the accumulation of dust and dirt on the edge, in the lower part instead the fitting is larger 11 mm to compensate for the space that is left during the installation between floor and wall, which is filled with glue or insulating materials, to allow for small settling movements and boring acoustic bridges.
BA 400 SKIRTING box trim
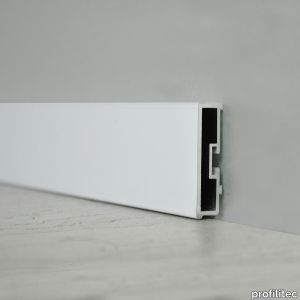
profilitec > Accessories
BA 400 SKIRTING box trim BA 400 A* minimalist skirting discretely blends as an interior design element. • sharp angles; • Rectangular cross-section; • Only 40mm high How to glue SKIRTING BA 400 The profile is equipped with an inner cavity which maximizes adhesive grip. Internal / external joints and endcaps complete the installation with minimal visual impact.
BAS 800 SKIRTING box trim in aluminium
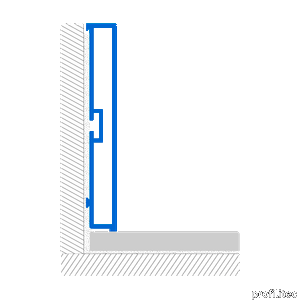
profilitec > Accessories
BAS 800 SKIRTING box trim in aluminium BAS 800 SKIRTING BOARD in squared aluminium How easy is to install BASEBOARD BAS 800 The profile also has a slot at the back to facilitate gluing.
SKIRTING BAR with multi-lines effect
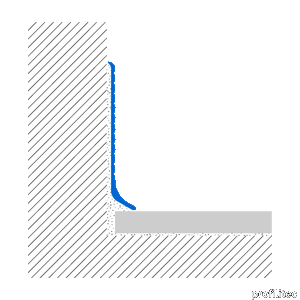
profilitec > Accessories
SKIRTING BAR with multi-lines effect Decorative, aluminium BASEBOARD BAR profiles with a distinctive horizontal ribbing are designed to coordinate with typical kitchen toekicks. Durable and elegant, its slightly rounded edges seal the skirting onto the floor covering. The protruding lip on the bottom of the profile conceals the perimeter movement joint. Available with and without adhesive.
BI interlocking aluminium SKIRTING
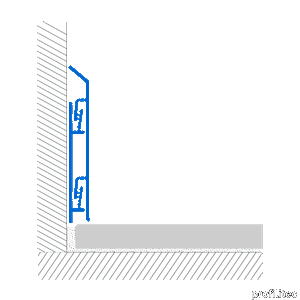
profilitec > Accessories
BI interlocking aluminium SKIRTING Durable aluminium skirting BI profiles are composed of two interlocking elements: a track, anchored with flathead screws, which channels low voltage cabling such as telephone, TV and computer wiring; an interlocking finishing profile conceals and protects the cabling yet allows fast and easy access. The skirting is ideally suitable for offices and shopping centers where cabling is required and elegant detailing is essential.
SKIRTING BIB basic element of the aluminium skirting
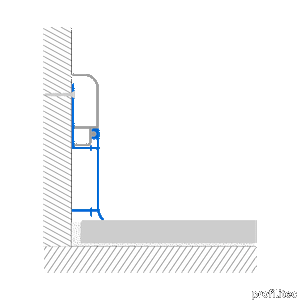
profilitec > Accessories
SKIRTING BIB basic element of the aluminium skirting Durable aluminium BASEBOARD BI profiles are composed of two interlocking elements: a track, anchored with flathead screws, which channels low voltage cabling such as telephone, TV and computer wiring; an interlocking finishing profile conceals and protects the cabling yet allows fast and easy access. The baseboard is ideally suitable for offices and shopping centers where cabling is required and elegant detailing is essential. BASEBOARDS and Corners Internal / external joints and endcaps in silver synthetic resin complete the installation. How to install BASEBOARD BIB Installation: • Anchor the base with screws or adhesive. • Insert the seal into the profile every 40cm on center. • Interlock the TOP element into the BASE profile.
BIM SKIRTING for outdoor floors
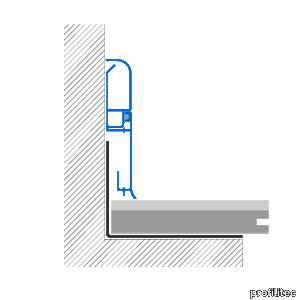
profilitec > Accessories
BIM SKIRTING for outdoor floors Specifically designed for outdoor flooring, BASEBOARD BIM technical profiles cover and protect the waterproof roofing membrane. Installation methods: BASEBOARD BIM The skirting system is composed of two silver anodised aluminium profiles: a BASE profile screwed onto the wall or installed with adhesive, equipped with a drip edge and guaranteeing resistance to oxidation; the TOP element of the profile, available in two finishes, interlocks onto the base, concealing the anchoring flange and creating a two-tone design.
BT aluminium SKIRTING for low thickness fittings
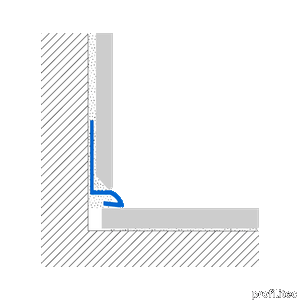
profilitec > Accessories
BT aluminium SKIRTING for low thickness fittings BASEBOARD-BT aluminium profiles detail glass mosaic and thin-set tile wall-to-floor transitions. The unique section of the profile trims the thin wall covering, hides tile edge imperfections, and conceals the perimeter movement joint.
SANITEC IC hygienic resin baseboard
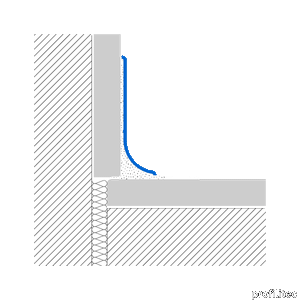
profilitec > Accessories
SANITEC IC hygienic resin baseboard Conceived as hygienic wall-to-wall or wall-to-floor transitions, SANITEC IC skirting profiles meet hygiene standards in public spaces subject to sanitary inspection, such as hospitals, food processing plants, industrial kitchens and public bathrooms. Ideal for retrofit applications in public building renovations.The slightly rounded edges seal the profile onto the surface.
WALLPROTECTION-WB synthetic resin baseboard
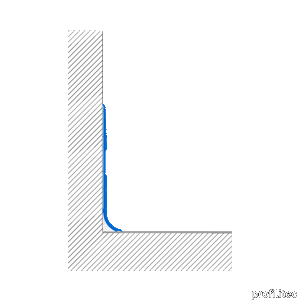
profilitec > Accessories
WALLPROTECTION-WB synthetic resin baseboard WALLPROTECTION-WB synthetic resin skirting
PLANO BFW back to wall skirting for gypsumboard
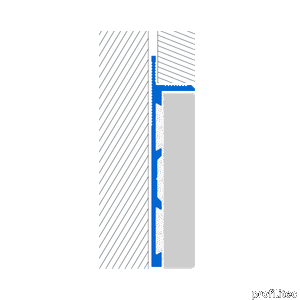
profilitec > Accessories
PLANO BFW back to wall skirting for gypsumboard PLANO BFW is bis profile conceived to make bis skirting flush with the gypsum card-board wall with the same material used for the floor ( ceramic or wood). The back profile remains invisible and works as bis support enabling the gluing on it of the skirting element. It is designed to match with the most popular gypsum card-board sections.
PLANO BFZ construction profile for flush wall skirtings
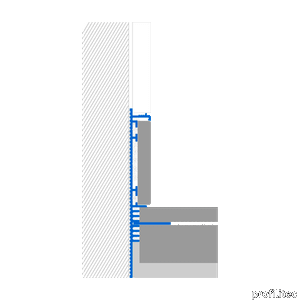
profilitec > Accessories
PLANO BFZ construction profile for flush wall skirtings BFZ is a construction profile that allows you to create a flush-to-the-wall skirting board with the same material as the flooring. In the lower part there are special grooves, designed to allow the insertion of a linear profile, created to determine the level of the screed and ensure perfect positioning of the heights of doors and windows. How to install BASEBOARD PLANO BFZ This profile is mounted before the various pipes / cables are embedded in the screed. It sets a point of reference for the installation of doors and windows. It was designed to create a 6 cm skirting board. The zero point is positioned between the skirting and the floor; based on the thickness of the latter, the strip will be fixed under which there will be the screed and the insulation.
PLANO BF design skirting board flush with the wall.
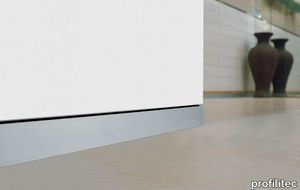
profilitec > Accessories
PLANO BF design skirting board flush with the wall. Patented Plano Design skirtings are designed to fully integrate into the wall, becoming a smooth, level transition between the wall and floor covering. The base track is installed into the wall structure, flush with the plaster or plasterboard; the finishing profile seamlessly interlocks into the base. A horizontal, 5mm gap between the wall and finishing profile is a distinctive design element that also adapts to floor level differences of up to 5mm. Plano Design, a modern design system. Finishing BASEBOARD PLANO BF The profiles are available in three finishes that coordinate with all interior designs: powder-coated aluminium to match with wall colors, anodised aluminium for modern and technical settings, and wood to match existing wood flooring. How to install BASEBOARD PLANO BF INSTALLATION: Please note: The structural base profile is installed along with the wall covering. The bottom of the profile should be installed at the same level of the finished floor. The finishing profile (BF 550) is installed after the floor installation is complete, compensating level difference of up to 5mm.
PLANO PS aluminium profile for gypsumboard
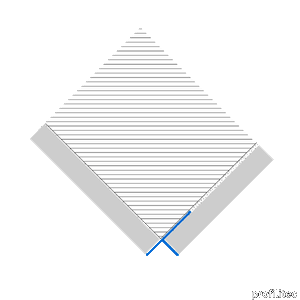
profilitec > Accessories
PLANO PS aluminium profile for gypsumboard Plasterboard is the most commonly used material in modern residential and commercial construction. PLANO PS130, a new, one-of-a-kind profile elegantly finishes plasterboard ceiling and wall installations. Its discreet, 13x13mm profile section perfectly edges plasterboard panels, becoming a minimalist design feature. At the floor level, the profile connects with the PLANO DESIGN BF skirting for a fully integrated installation. The result is a profile that leaves a small gap of negative space, almost suspending the wall in mid-air.
LED LEB SKIRTING BOARD in aluminium, for gypsumboard
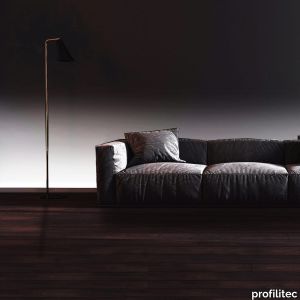
profilitec > Accessories
LED LEB SKIRTING BOARD in aluminium, for gypsumboard LEB is an LED profile in anodised aluminium which can be used as a floor profile to support plasterboard. In the lower part of the profile there is space to install the LED strip that will divert the light beam to the floor. The profile can be combined with opal, transparent or sandblasted beam covers.
SHOWERTEC BOARD waterproof board for shower walls
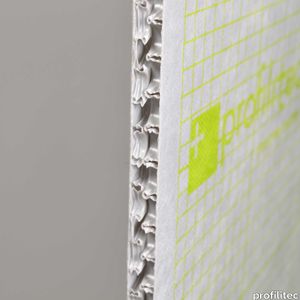
profilitec > Accessories
SHOWERTEC BOARD waterproof board for shower walls STBO Showertec Board is a multilayer tile substrate for shower and bathtub surrounds, made of heat bonded polypropylene layers with fleece webbing on both sides. The primary material used in its construction is polypropylene, a thermoplastic polymer that is commonly used in a wide range of applications due to its durability and resistance to heat and moisture. In addition to the layers of polypropylene, Showertec Board also features fleece webbing on both sides. The surface fleece is a soft, non-woven fabric that ensures secure anchoring of the thin-set mortar. The surface of the board features printed gridlines spaced at 3/8” (10 mm) to simplify installation and to save time. Showertec Board is designed to withstand the harsh conditions of shower and bathtub environments, where moisture, vapor and heat are constantly present. It is completely waterproof and provides a rigid and dimensionally stable substrate for tile and other surface materials.
Glass holder profiles for shower floors
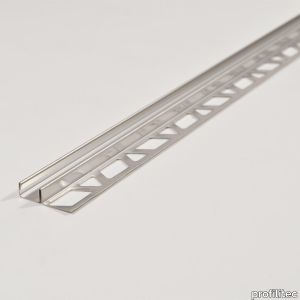
profilitec > Accessories
Glass holder profiles for shower floors The SHOWERTEC STK range includes a series of profiles dedicated to the shower area. They are products designed to simplify the installation phase. The STKV profiles can be mounted on the floor and on the wall to achieve a safe assembly of the glass wall of the shower and to obtain a homogeneous and optimal finish thanks to the clean line of the installation. The Showertec STK profiles create bathroom environments with a minimalist and modern design, obtaining floor-level showers without obstacles and without architectural barriers.
Profiles for shower floor
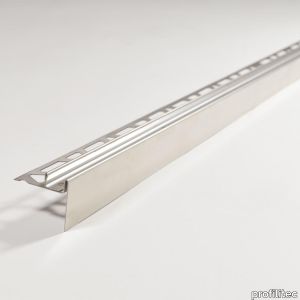
profilitec > Accessories
Profiles for shower floor The SHOWERTEC STK range includes a series of profiles dedicated to the shower area. They are products designed to simplify the installation phase. STKPV profiles act as a transition between the sloping tiled shower tray and the floor when you want to install the glass wall as well. The latter can be combined with its STKF front profile and with the STKV glass holder profile mounted on the cladding to achieve safe assembly of the glass shower wall and to obtain a homogeneous and optimal finish thanks to the clean line of the installation. The Showertec STK profiles create bathroom environments with a minimalist and modern design, obtaining floor-level showers without obstacles and without architectural barriers.
Profiles for tileable shower
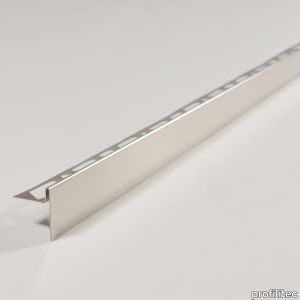
profilitec > Accessories
Profiles for tileable shower The SHOWERTEC STK range includes a series of profiles dedicated to the shower area. They are products designed to simplify the installation phase. STKP profiles act as a transition between the sloping tiled shower tray and the floor. The latter can be combined with its STKF front profile to obtain a homogeneous and optimal finish thanks to the clean line of the installation. The Showertec STK profiles create bathroom environments with a minimalist and modern design, obtaining floor-level showers without obstacles and without architectural barriers.
Profiles for shower wall coverings
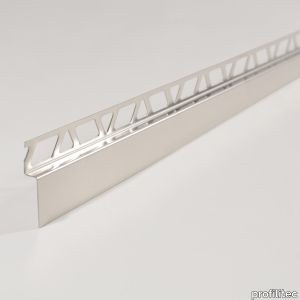
profilitec > Accessories
Profiles for shower wall coverings The SHOWERTEC STK range includes a series of profiles dedicated to the shower area. They are products designed to simplify the installation phase. STKR profiles act as a transition between the sloping tiled shower tray and the cladding. The latter can be combined with its STKF front profile to obtain a homogeneous and optimal finish thanks to the clean line of the installation. The Showertec STK profiles create bathroom environments with a minimalist and modern design, obtaining floor-level showers without obstacles and without architectural barriers.
Profiles for front shower coverings
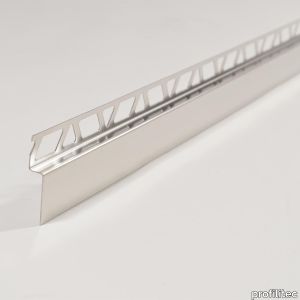
profilitec > Accessories
Profiles for front shower coverings The SHOWERTEC STK range includes a series of profiles dedicated to the shower area. They are products designed to simplify the installation phase. The STKF profiles act as a transition between the sloping tiled shower tray and the cladding. The latter can be integrated with its STKP front profile to obtain a homogeneous and optimal finish thanks to the clean line of the installation. The Showertec STK profiles create bathroom environments with a minimalist and modern design, obtaining floor-level showers without obstacles and without architectural barriers.
Showertec Linear, linear drain with vertical central drain, or off-set drain
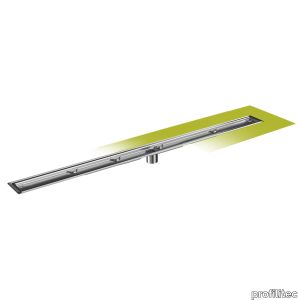
profilitec > Accessories
Showertec Linear, linear drain with vertical central drain, or off-set drain Showertec STL - BC and STL - BO are a family of 316 stainless steel linear channels for water drainage available in the sizes 600-700-800-900-1000-1200 mm. Made with a single piece in AIS 316 stainless steel without welding, they have a vertical drain without a siphon with a diameter of 50 mm that make them compatible with the presloped and waterproofed trays of the showertec STC-TRAY line. The channels are supplied with a pre-applied Foiltec waterproofing membrane which allows them to be connected safely and quickly to the pre-established STL-TRAY shower tray rather than to the on-site shower tray. The channel can be combined with different types of COVER (STL-CT, STL-CTF, STL-C) and finishing frames that allow you to combine the functionality of the product with a unique aesthetic.
Tileable covers with "invisible" effect for Showertec Linear conduits
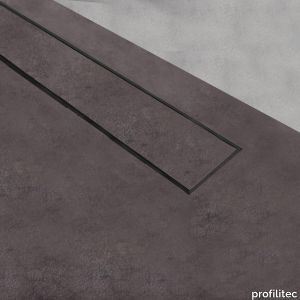
profilitec > Accessories
Tileable covers with "invisible" effect for Showertec Linear conduits Showertec STL - CT are a family of tileable covers with "invisible" effect for linear trunking available in sizes 600-700-800-900-1000-1200 mm. Made with an aluminium support on which a membrane is applied which allows easy gluing of the tile. The system rests on the steel channel with plastic feet that cushion the acoustic transmission. The islands on the channel, on which the feet rest, allow an easy flow of water and guarantee the stability of the tiled part even during pedestrian use.
Showertec Linear tileable covers with internal frame in AISI 316 stainless steel
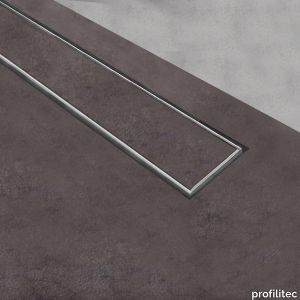
profilitec > Accessories
Showertec Linear tileable covers with internal frame in AISI 316 stainless steel Showertec STL - CTF are a family of tileable covers, where the tile is contained in an AISI 316 stainless steel tray. Available in sizes 600-700-800-900-1000-1200 mm, the tray is fixed on an aluminium support and allows the tile to be accommodated, giving it a "frame effect". The system rests on the steel channel through plastic feet which cushion the acoustic transmission. The islands on the channel, on which the feet rest, allow an easy flow of water and guarantee the stability of the tiled part even during pedestrian use.
Cover grid for linear channels of the Showertec Linear system
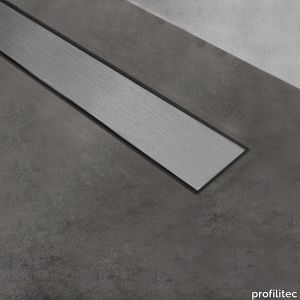
profilitec > Accessories
Cover grid for linear channels of the Showertec Linear system Showertec STL - C are a family of metal covers, made of highly resistant stainless steel or aluminium (Alu +). The metal cover is available in the sizes 600-700-800-900-1000-1200 mm. The cover is integral with an aluminium support and has adjustable feet that allow it to be adjusted in height from 7 to 18 mm. The plastic material of the feet that rest on the channel attenuate the acoustic transmission and resting on the islands on the channel, allow an easy flow of water, guaranteeing at the same time the stability of the system during pedestrian use.
Linear drain frames of the Showertec Linear system
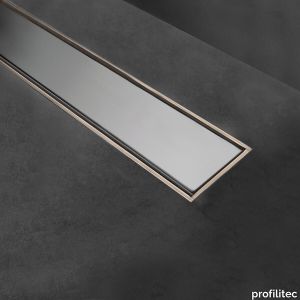
profilitec > Accessories
Linear drain frames of the Showertec Linear system Showertec STL - F are a family of metal frames, made of stainless steel or aluminium with high resistance (Alu +). The frames are available in sizes 600-700-800-900-1000-1200 mm.