KERAJOLLY KJ: wall trims
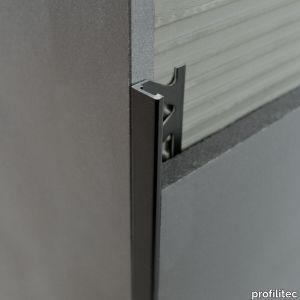
profilitec > Accessories
KERAJOLLY KJ: wall trims KERAJOLLY profiles are utilized to define the sharp external wall corners during tile laying. They protect the more fragile single firing tile edges or borders. KERAJOLLY allows the layer to execute his work rapidly and precisely with the only task of choosing the proper size of the profile in respect to the thickness of the tile.
MOSAICTEC RJM rounded trims for mosaics

profilitec > Accessories
MOSAICTEC RJM rounded trims for mosaics The patented MOSAICTEC RJM profile with new X-shaped flange ensures mechanical bonding with standard square glass mosaics. The rounded, symmetrical visible element is ideal for detailing external corners and stair nosing.
trims MOSAICTEC CRM: connection between floors and mosaic coverings
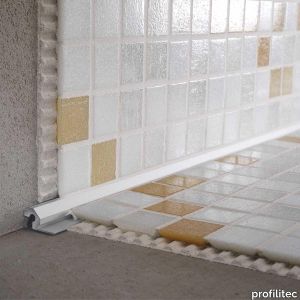
profilitec > Accessories
trims MOSAICTEC CRM: connection between floors and mosaic coverings MOSAICTEC CRM-BT patented aluminium profiles detail glass mosaic and thin-set tile wall-to-floor transitions. This profile offers a hygienic solution to internal corners in kitchen countertops and shower stalls.
MOSAICTEC LIM 44 trims for mosaics
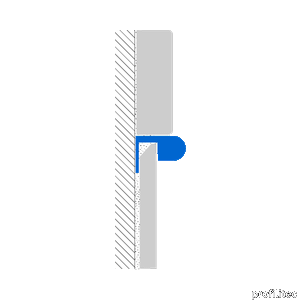
profilitec > Accessories
MOSAICTEC LIM 44 trims for mosaics MOSAITEC LIM patented multipurpose profiles offer an ideal solution for detailing thin glass mosaics and transitioning between mosaics and thicker ceramic tile. The rounded profile section integrates with the grout line, creating horizontal and vertical geometrical patterns.
SQUAREJOLLY SJQ: decorative lisitellos for ceramic coverings
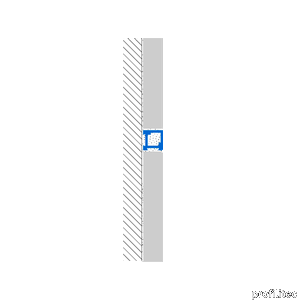
profilitec > Accessories
SQUAREJOLLY SJQ: decorative lisitellos for ceramic coverings The patented SQUAREJOLLY SJQ aluminium decorative profile is designed for ceramic tile wall coverings. The unique squared section perfectly aligns with modern rectified tile edges and defines horizontal and vertical geometrical patterns on surface decorations. Two dovetailed cavities within the profile guarantee strong mechanical anchoring, allowing installation before or after the laying process.
Tile corners: ROUNDCORNER RE trims
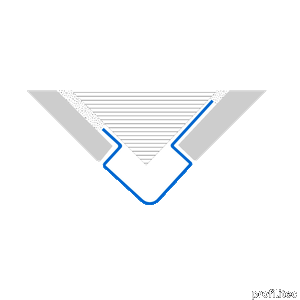
profilitec > Accessories
Tile corners: ROUNDCORNER RE trims ROUNDCORNER RE is a rounded corner profile conceived to protect exposed external tile corners. The profile is installed on site, laying the tile flush against the perforated flanges and creating a perfectly leveled corner. Typically used in heavy trafficked areas in public spaces such as hospitals, food processing plants and public bathrooms.
ROUNDCORNER RO self-adhesive corners for coverings
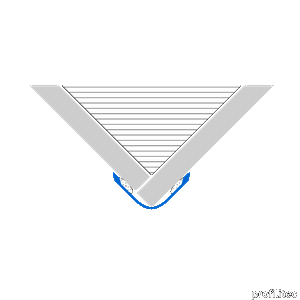
profilitec > Accessories
ROUNDCORNER RO self-adhesive corners for coverings ROUNDCORNER RO is a complete range of rounded corner profiles conceived to protect exposed external corners and conceal chipped tiled corners. Typically used in heavy trafficked commercial and industrial settings, this profile contains internal, shock-absorbing self-adhesive strips.
KERACORNER CO self-adhesive corner trims for coverings
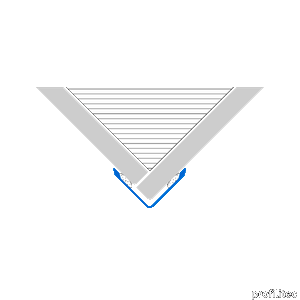
profilitec > Accessories
KERACORNER CO self-adhesive corner trims for coverings KERACORNER CO is a complete range of rounded corner profiles conceived to protect exposed external corners and conceal chipped tiled corners. Typically used in heavy trafficked commercial and industrial settings, this profile contains internal, shock-absorbing self-adhesive strips. Available in a variety of sizes, materials and finishes, it meets all technical needs and requirements.
WALLPROTECTION WA bumper trims in synthetic resin
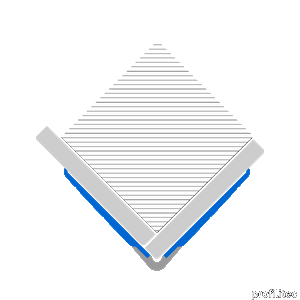
profilitec > Accessories
WALLPROTECTION WA bumper trims in synthetic resin Synthetic resin corner protection profile, through-coloured to hide the effects of wear and damage. The smooth surface makes it easy to clean and more hygienic than traditional skirtings. Available in colours and a range of dual-coloured options. Together with an aesthetic value the dualcolour effect with a darker colour in the central part improves its resistance to trolleys and stretchers passage. These corner protection profiles can be perfectly co-ordinated with the other profiles in the wallprotection range - wall protection strips (WP) and skirting (WB).
SANITEC SB10 Cove trim
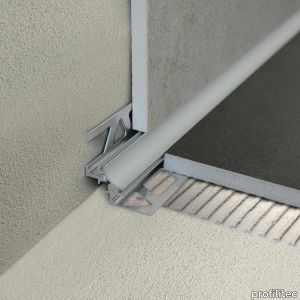
profilitec > Accessories
SANITEC SB10 Cove trim SANITEC SB10 is a hygienic anodised cove shaped profile, suitable for the food industry, public places and environments subject to frequent cleaning (hospitals). The profile is applied before laying the floor and wall covering, perfectly integrated into the wall. For tile thicknesses up to 4.5 mm it is used alone while for larger thicknesses it is combined with the Trimtec TR and Kerajolly KJ profiles. Thanks to the particular radius of curvature and the resistance characteristics of the material used, it guarantees hygiene and cleanliness in the internal corners between walls or between the wall and the floor. Therefore ideal in public environments because it complies with the regulations.
SANITEC SB hygienic cove profile
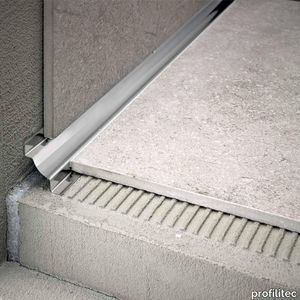
profilitec > Accessories
SANITEC SB hygienic cove profile SANITEC SB-IL stainless steel cove-shaped profiles are easy to clean and designed to meet hygiene standards in public spaces subject to sanitary inspection such as hospitals, food processing plants and public bathrooms. This transition profile is installed on site; the wall and floor coverings are then laid flush onto the lip on the profile.
SANITEC SB 20 Cove trim
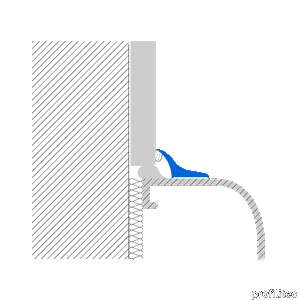
profilitec > Accessories
SANITEC SB 20 Cove trim Hygienic cove shaped profiles between wall and wall and between wall and floor. Connections between the wall and the bathtub, the shower tray or the kitchen surface. The silicones that are normally used lose their anti-mold properties after a few months producing halos or stains. SB20 is an anodised or painted aluminium profile also available in the self-adhesive version or easily applicable with silicone on the coverings. Improve or restore the appearance of the corners, making them more hygienic.
SANITEC SB 30 Cove trim
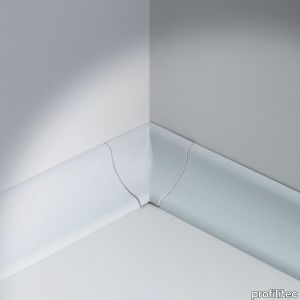
profilitec > Accessories
SANITEC SB 30 Cove trim Hygienic cove shaped profiles between wall and wall and between wall and floor. Connections between the wall and the bathtub, the shower tray or the kitchen surface. The silicones that are normally used lose their anti-mold properties after a few months producing unsightly halos or stains. SB30 is a plastic profile with a rear support to facilitate the application and grip of the silicone with which it is installed on the walls. Improve or restore the appearance of the corners, making them more hygienic.
SANITEC SB 18 Cove trim
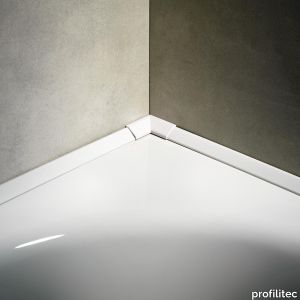
profilitec > Accessories
SANITEC SB 18 Cove trim SANITEC SB acrylic profiles seamlessly integrate around the edges of modern acrylic bathtubs and shower stalls. Internal corners and endcaps are available to install enclosed bathtubs
SANITEC SB15 Cove trim
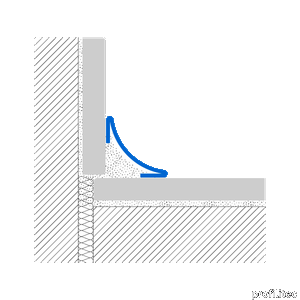
profilitec > Accessories
SANITEC SB15 Cove trim SANITEC SB 15-IL stainless steel cove-shaped profiles are easy to clean and designed to meet hygiene standards in public spaces subject to sanitary inspection, such as hospitals, food processing plants and public bathrooms. To be installed on-site after tile laying.
SANITEC SB 12 Cove trim
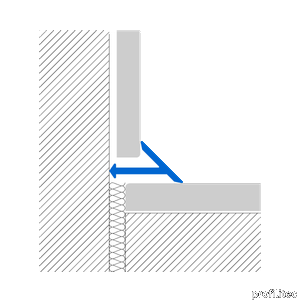
profilitec > Accessories
SANITEC SB 12 Cove trim SANITEC SB 12 profiles resolve wall-to-wall or wall-to-floor transitions. The cove-shaped profile is easy to clean and offers a hygienic solution to internal corners in kitchen countertops, shower stalls and bathtubs, replacing silicone caulking that inevitably yellows and absorbs dirt over time.
SANITEC SB 24 Cove trim
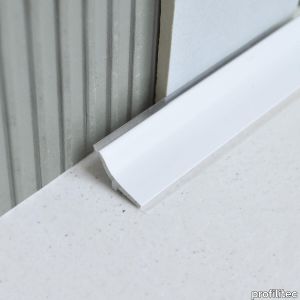
profilitec > Accessories
SANITEC SB 24 Cove trim Hygienic cove shaped profiles between wall and wall and between wall and floor. Connections between the wall and the bathtub, the shower tray or the kitchen surface. The silicones that are normally used lose their anti-mold properties after a few months producing unsightly halos or stains. SB24 is a plastic profile with a rear support to facilitate the application and grip of the silicone with which it is installed on the walls. Improve or restore the appearance of the corners, making them more hygienic.
SANITEC RT cove-shaped profile
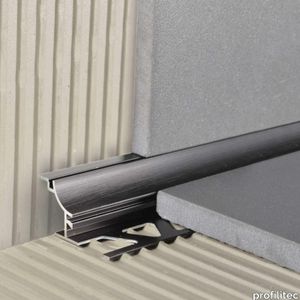
profilitec > Accessories
SANITEC RT cove-shaped profile SANITEC RT is an aluminum, cove-shaped profile for wall/floor transitions. It is ideal for spaces in which frequent cleaning is required, offering a hygienic solution. The profile is applied before laying the floor and wall covering, making it perfectly integrated into the surfaces.
SANITEC RS Cove trim
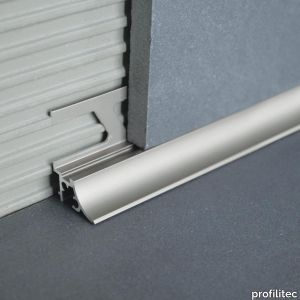
profilitec > Accessories
SANITEC RS Cove trim SANITEC RS-IL stainless steel cove-shaped profiles are easy to clean and designed to meet hygiene standards in public spaces subject to sanitary inspection, such as hospitals, food processing plants and public bathrooms. This transition profile is installed on site flush against wall and floor coverings.
COFLEX CR corner joint between floors and walls
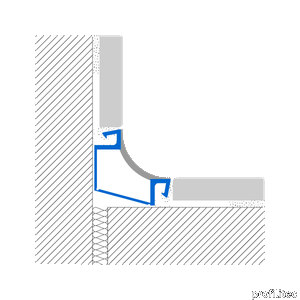
profilitec > Accessories
COFLEX CR corner joint between floors and walls The COFLEX CR patented series is designed as a cove-shaped wall-to-floor transition profile that allows elasticity and movement. A soft, internal section provides acoustic insulation, deadening the impact noise of footsteps. The profile is composed of a co-extruded synthetic resin profile and KERAJOLLY KJ profiles that interlock to perfectly match the tile thickness.
SANITEC ER cove profile in pvc
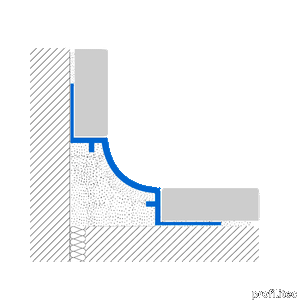
profilitec > Accessories
SANITEC ER cove profile in pvc SANITEC ER cove-shaped profiles are easy to clean and designed to meet hygiene standards in public spaces subject to sanitary inspection, such as hospitals, food processing plants and industrial kitchens. Installed on site prior to the wall and floor coverings, the profile perfectly integrates into the corner detail.
INTERJOLLY IJ connecting trims between the walls and the bath or shower trays
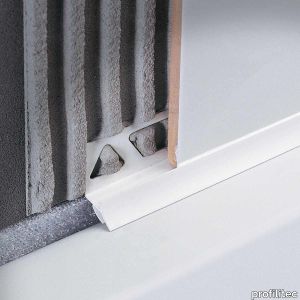
profilitec > Accessories
INTERJOLLY IJ connecting trims between the walls and the bath or shower trays INTERJOLLY IJ profiles optimize wall-to-floor tile transitions while allowing differential movement. The perforated flange installed behind the wall tiling guarantees secure grip. This cove-shaped profile is hygienic, easy to clean and can replace silicone caulking around shower stalls and bathtubs.
BT SKIRTING BOARD low thickness aluminium skirting profile
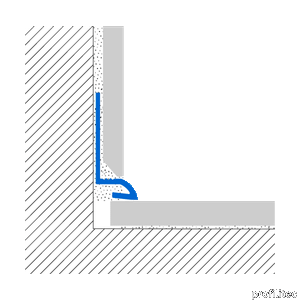
profilitec > Accessories
BT SKIRTING BOARD low thickness aluminium skirting profile Patented aluminium profiles for joining floor and mosaic (low thickness). The profile creates a convex fitting of minimum dimensions which makes it suitable for use as an internal corner typical of the worktops of kitchens or shower boxes made on site and facilitates cleaning operations.
SANITEC IC Cove trim
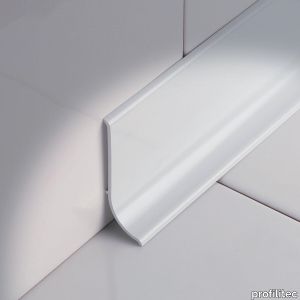
profilitec > Accessories
SANITEC IC Cove trim Conceived as hygienic wall-to-wall or wall-to-floor transitions, SANITEC IC cove-shaped profiles meet hygiene standards in public spaces subject to sanitary inspection, such as hospitals, food processing plants, industrial kitchens and public bathrooms. Ideal for retrofit applications in public building renovations.The slightly rounded edges seal the profile onto the surface. Use our adhesive for on-site installation. The H 60mm version also acts as a skirting.
TRIALJOLLY TJ connecting trims for ceramic walls
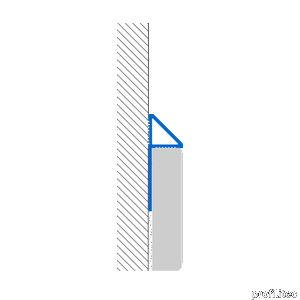
profilitec > Accessories
TRIALJOLLY TJ connecting trims for ceramic walls TRIALJOLLY TJ profiles elegantly trim half-tiled walls and provide an angled transition to the upper wall surface. The 45° decorative profile aesthetically finishes the otherwise sharp tile edge.
PLANOTEC BP trims for tile kitchen worktops
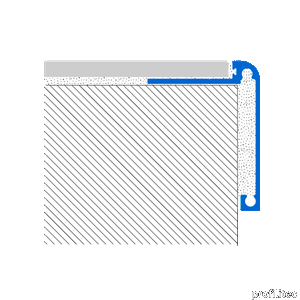
profilitec > Accessories
PLANOTEC BP trims for tile kitchen worktops PLANOTEC BP extruded silver anodised profiles present a technical contour for tiled kitchen countertops. The molded profile section trims and protects the tile edge while covering the entire thickness of the countertop. This profile fulfills both technical and aesthetic expectations. External aluminium corner joints available.
MOSAICTEC SJM square trims for mosaics
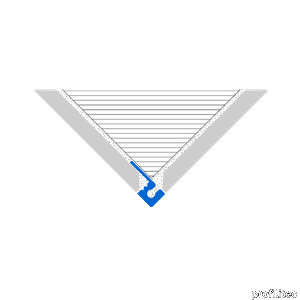
profilitec > Accessories
MOSAICTEC SJM square trims for mosaics MOSAICTEC SJM is a multipurpose profile especially conceived for mosaics. It can also be used for edging, external corners or as a decorative insert. Its short and thin flange grasps the wall covering, creating a clean and level finished surface. A specially-designed multipurpose cubic endcap suits all installation needs.
MOSAICTEC LIM 51 decorative trims for mosaics
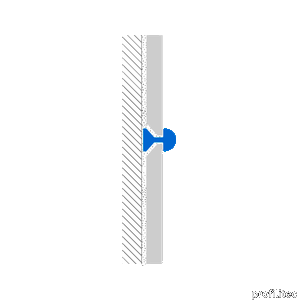
profilitec > Accessories
MOSAICTEC LIM 51 decorative trims for mosaics MOSAICTEC LIM 51 decorative aluminium profiles present an innovative design for thin glass mosaics. The profile perfectly integrates with the grout line, creating horizontal and vertical geometrical patterns. Simply insert the profile between two lines of mosaic tesserae; the mosaics themselves hold the profile in place without modifying interspacing.
LISTEC LI 22 trims with chromatic effect for coverings
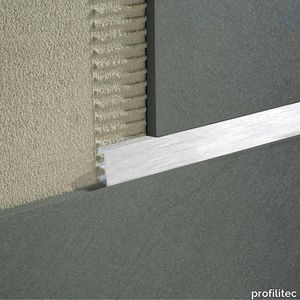
profilitec > Accessories
LISTEC LI 22 trims with chromatic effect for coverings LISTEC LI 22 is a profile that allows you to quickly create chromatic effects on ceramic walls, thanks to the shape and thickness of 6 mm. It is applied with the thin set, generally to create horizontal lines on the wall, regardless of the thickness of the tile. The particular shape of the aluminium strip facilitates and mechanically makes the fixing more efficient. Available in plastic, steel and in different decorative finishes of aluminium, it can be coordinated with the same chromatic bases of ROUNDJOLLY and KERAJOLLY.
LISTEC LI 20 trims for low thickness coverings
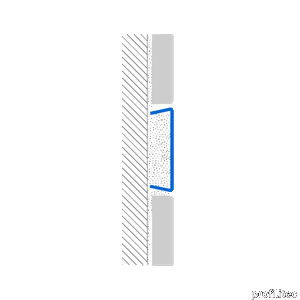
profilitec > Accessories
LISTEC LI 20 trims for low thickness coverings LISTEC LI 20 is a steel profile for low thickness 4.5 mm that allows you to quickly create chromatic effects on ceramic coated walls. It is applied with the thin set, generally to create horizontal lines on the wall.
LISTEC LI 10 decorative listellos for coverings
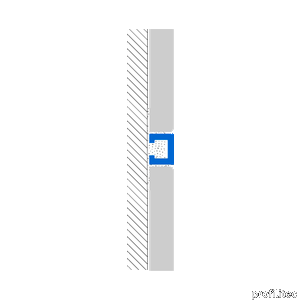
profilitec > Accessories
LISTEC LI 10 decorative listellos for coverings The LISTEC LI 10 aluminium decorative profile is designed for ceramic tile wall coverings. The unique squared section perfectly aligns with modern rectified tile edges. Due to the 8mm profile thickness and interlocking plastic tie-bases, the strip profile is adaptable to any tile thickness over 7mm.
LISTEC LI 10 glitter listellos for coverings
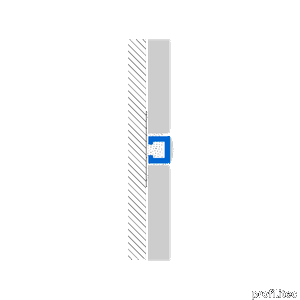
profilitec > Accessories
LISTEC LI 10 glitter listellos for coverings LISTEC LI 10 glittered aluminium decorative profile is conceived for ceramic tile wall coverings. The unique squared section perfectly aligns with modern rectified tile edges. Due to the 8mm profile thickness and interlocking plastic tie-bases, the strip profile is adaptable to any tile thickness over 7mm. The glittered surface sealed with resin protects against scratches.
LISTEC LI 15 decorative listellos for coverings
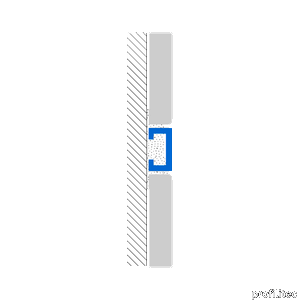
profilitec > Accessories
LISTEC LI 15 decorative listellos for coverings The LISTEC LI 15 aluminium decorative profile is designed for ceramic tile wall coverings. The unique squared section perfectly aligns with modern rectified tile edges. Due to the 8mm profile thickness and interlocking plastic tie-bases, the strip profile is adaptable to any tile thickness over 7mm. Internal and external corners may be finished with SQUAREJOLLY, ROUNDJOLLY or KERAJOLLY joint profiles, avoiding 45° mitered corners.
LISTEC LI 15 glittered listellos for ceramic coverings
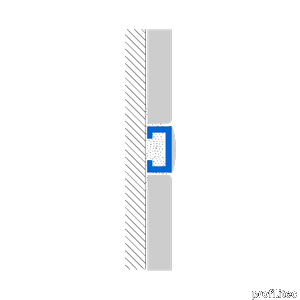
profilitec > Accessories
LISTEC LI 15 glittered listellos for ceramic coverings LISTEC LI 15 glittered aluminium decorative profile is conceived for ceramic tile wall coverings. The unique squared section perfectly aligns with modern rectified tile edges. Due to the 5/16’’ (8mm) profile thickness and interlocking plastic tie-bases, the strip profile is adaptable to any tile thickness over 7mm. The glittered surface sealed with resin protects against scratches.
APPENDO: the hanger profile
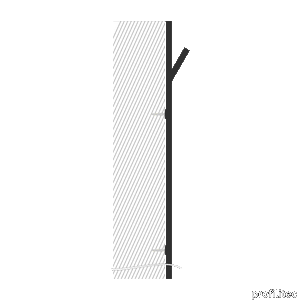
profilitec > Accessories
APPENDO: the hanger profile APPENDO is a patented, innovative vertical profile shaped as a hook, a perfect decorative and functional solution for bathrooms and residential settings. The profile is installed with anchoring plates. tie-base washers are included to adapt the profile thickness from 8 to 12mm.
WALLPROTECTION WP wall bumper trims
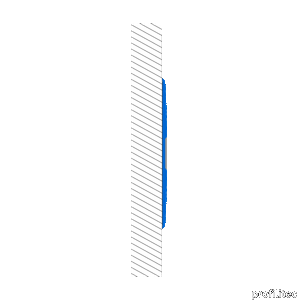
profilitec > Accessories
WALLPROTECTION WP wall bumper trims Synthetic resin wall protection strip, through-coloured to hide the effects of wear and damage. The smooth surface makes it easy to clean and more hygienic than traditional skirtings. Available in colours and a range of dual-coloured options, the WP wall protection strip can be co-ordinated with the other profiles in the wallprotection range - corner protectors (WA) and skirting (WB). Together with an aesthetic value the dual-colour effect with a darker colour in the central part improves its resistance to trolleys and stretchers passage.
LED LEL aluminium profile for led application
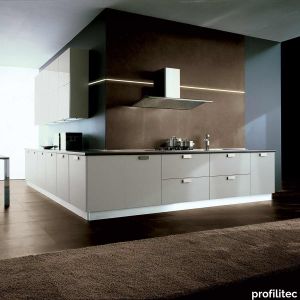
profilitec > Accessories
LED LEL aluminium profile for led application LED LEL is an anodised aluminium profile that can be used as a strip for wall applications. In the profile there is space to install the LED strip that will direct the light beam towards the environment. The profile can be combined with opal, transparent or sandblasted beam covers.
LEB LED trims
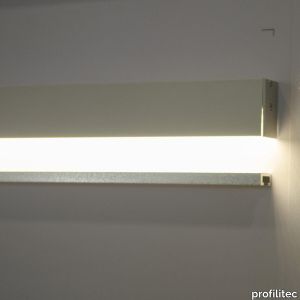
profilitec > Accessories
LEB LED trims LED LEB is an anodised aluminium profile that can be used as a floor profile to support plasterboard. In the lower part of the profile there is space to install the LED strip that will divert the light beam to the floor. The profile can be combined with opal, transparent or sandblasted beam covers.
LEM LED LED trims
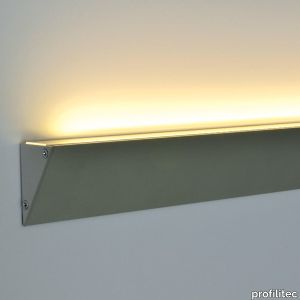
profilitec > Accessories
LEM LED LED trims LED LEM is a painted aluminium profile that can be used as a wall profile. The profile is made of a right triangle providing the space for a LED on the shorter side which can be positioned both downwards and upwards to direct the beam towards the floor rather than the ceiling. The profile can be combined with opal, transparent or sandblasted beam covers.
JOINTEC GE aluminium sliding structural joints
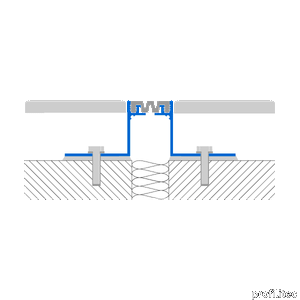
profilitec > Accessories
JOINTEC GE aluminium sliding structural joints JOINTEC GE aluminium structural expansion joints are composed of twin metal profiles joined by a central synthetic rubber insert. Designed to bear loads of large scale buildings or building compounds, they can be installed in the interstitial space between two sections of a building or between two bays. This technical joint links these interspaces, moving vertically and horizontally to accommodate a building’s structural and material settlement. The structural bays defined by this profile should be further subdivided with smaller scale movement / expansion joints, chosen according to the expected use and flooring type.
Structural joints in aluminium with rubber insert: JOINTEC GEL
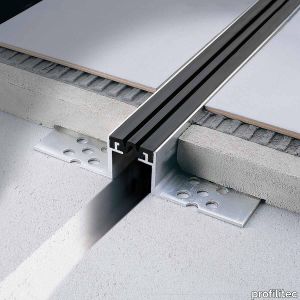
profilitec > Accessories
Structural joints in aluminium with rubber insert: JOINTEC GEL Structural joints with an aluminium load-bearing structure and a synthetic rubber insert for 48 mm gates with horizontal (+ 8 / -7) and horizontal (+ 3 / -3) dilations. Designed to withstand structural movements of large buildings or compounds. They must be installed in correspondence of the spaces existing between two semi-attached parts making up the same building or between two different spans. They are able to connect these spaces, allowing vertical and horizontal movements according to the building settlements, be they cyclic or permanent. Within the modules created by the structural joints, however, a further fractionation of the surface with a grid of fraction joints must always be provided, depending on the type of passage provided on the surface.
Structural modular joints JOINTEC GR
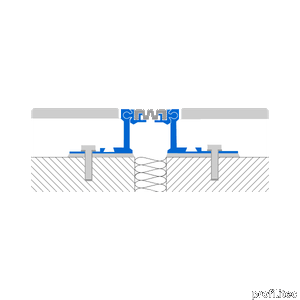
profilitec > Accessories
Structural modular joints JOINTEC GR JOINTEC GR aluminium structural expansion joints are composed of twin metal profiles that allow rotational movement between the metal flanges and the central synthetic rubber insert. Designed to bear loads of large scale buildings or building compounds, they can be installed in the interstitial space between two sections of a building or between two bays. This technical joint links these interspaces, moving three-dimensionally to accommodate a building’s structural and material settlement. The structural bays defined by this profile should be further subdivided with smaller scale movement / expansion joints, chosen according to the expected use and flooring type. How to install joints JOINTEC GR INSTALLATION: • Slide the central metal insert into the side flanges. • Snap the synthetic rubber insert into the profile before aligning and positioning the expansion joint on site. • If necessary, protect the rubber insert with masking tape. • Anchor the side flanges with appropriate screws, 30cm on center, on both sides of the profile. • Lay mortar bed over the side flanges, and install the tiles as normal.
JOINTEC GRL modular structural joints
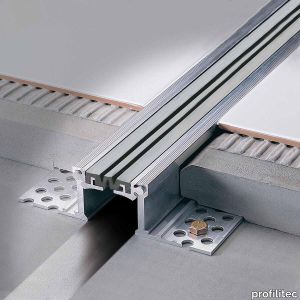
profilitec > Accessories
JOINTEC GRL modular structural joints Modular structural joints with rotation movement between the metal wings and the synthetic rubber insert. Designed to withstand structural movements of large or compound buildings. They must be installed at the spaces existing between two semi-attached parts making up the same building or between two different spans. They are able to connect these spaces allowing vertical, horizontal and transversal movements, depending on the settlements of the building, be they cyclic or permanent. Within the modules created by the structural joints, however, a further fractionation of the surface with a lattice of fraction joints must always be provided, depending on the type of passage provided on the surface. How to install joints JOINTEC GRL INSTALLATION: • Slide the central metal insert into the side flanges. • Snap the synthetic rubber insert into the profile before aligning and positioning the expansion joint on site. • If necessary, protect the rubber insert with masking tape. • Anchor the side flanges with appropriate screws, 30cm on center, on both sides of the profile. • Lay mortar bed over the side flanges, and install the tiles as normal.
JOINTEC GRM modular structural joints in metal and rubber
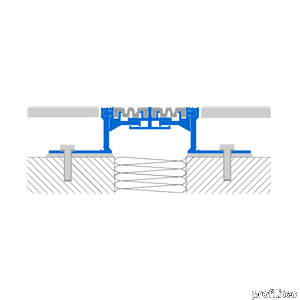
profilitec > Accessories
JOINTEC GRM modular structural joints in metal and rubber JOINTEC GRM aluminium structural expansion joints are composed of twin metal profiles that allow rotational movement between the metal flanges and the central synthetic rubber insert. Designed to bear loads of large scale buildings or building compounds, they can be installed in the interstitial space between two sections of a building or between two bays. This technical joint links these interspaces, moving three-dimensionally to accommodate a building’s structural and material settlement. The structural bays defined by this profile should be further subdivided with smaller scale movement / expansion joints, chosen according to the expected use and flooring type. How to install joints JOINTECGRM INSTALLATION: • Slide the central metal insert into the side flanges. • Snap the synthetic rubber insert into the profile before aligning and positioning the expansion joint on site. • If necessary, protect the rubber insert with masking tape. • Anchor the side flanges with appropriate screws, 30cm on center, on both sides of the profile. • Lay mortar bed over the side flanges, and install the tiles as normal.
JOINTEC GM modular structural joints in brass or aluminium
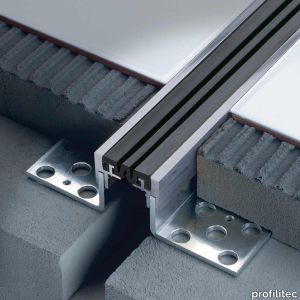
profilitec > Accessories
JOINTEC GM modular structural joints in brass or aluminium JOINTEC GM profiles are modular expansion joints that can be adapted to various heights. They are composed of aluminium, brass or stainless steel modules available in three different sizes that stack upon twin aluminium anchoring flanges. A central, synthetic rubber insert joins the two sides of the profile. Designed to bear loads of large scale buildings or building compounds, they can be installed in the interstitial space between two sections of a building or between two bays. This technical joint links these interspaces, moving horizontally and vertically to accommodate a building’s structural and material settlement. The structural bays defined by this profile should be further subdivided with smaller scale movement / expansion joints, chosen according to the expected use and flooring type.
JOINTEC GML structural joints
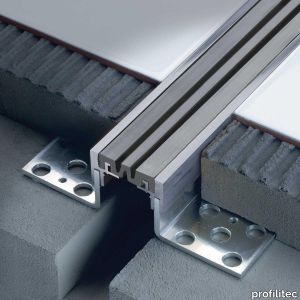
profilitec > Accessories
JOINTEC GML structural joints Modular structural joints with visible part in brass or aluminium on lower aluminium module that allows to obtain different heights for dilatations of 47 mm with horizontal (+ 7 / -7) and horizontal (+ 3 / -3) dilations. Designed for withstand structural movements of large or compound buildings. They must be installed in correspondence of the spaces existing between two semi-attached parts of the same building or between two different spans. They are able to connect these spaces, allowing vertical, horizontal and transverse movements, depending on the settlements of the building, be they cyclic or permanent. Within the modules created by the structural joints, however, a further fractionation of the surface with a grid of fraction joints must always be provided, depending on the type of passage provided on the surface.
JOINTEC GAL aluminium sliding structural joints
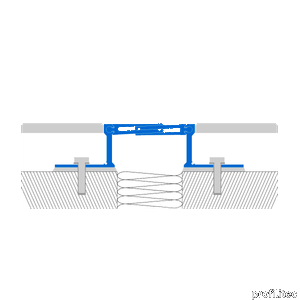
profilitec > Accessories
JOINTEC GAL aluminium sliding structural joints JOINTEC GAL aluminium sliding expansion joints are structurally designed to bear loads of large scale buildings or building compounds. They can be installed in the interstitial space between two sections of a building or between two bays. This technical joint links these interspaces, moving three-dimensionally to accommodate a building’s structural and material settlement. How structural joints JOINTEC GAL function The sliding components of the profile allow horizontal movement and vertical pivoting, while eliminating the accumulation of dirt and dust. The structural bays defined by this profile should be further subdivided with smaller scale movement / expansion joints, chosen according to the expected use and flooring type. How to install structural joints INSTALLATION: • Assemble the profile by sliding the two horizontal elements into the lateral flanges. • Align the expansion joint using the alignment bracket provided. • Anchor the side flanges in the substrate with appropriate screws, 30cm on center, on both sides of the profile. • Lay mortar bed over the side flanges, and install the tiles as normal.
JOUNTEC GALP structural joints with expansion
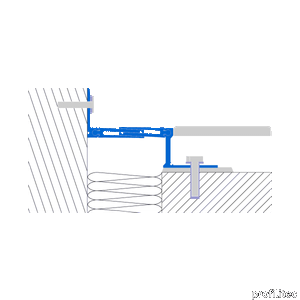
profilitec > Accessories
JOUNTEC GALP structural joints with expansion JOINTEC GALP aluminium sliding expansion joints are structurally designed to bear loads of large scale buildings or building compounds in wall-to-floor junctions. Installed in the interstitial space between two sections of a building, this technical joint links interspaces, moving three-dimensionally to accommodate a building’s structural and material settlement. The vertical anchoring flange can be installed facing upwards or downwards on the wall, as necessary. JOUNTEC GALP joints functions The sliding components of the profile allow horizontal movement and vertical pivoting, while eliminating the accumulation of dirt and dust. The structural bays defined by this profile should be further subdivided with smaller scale movement / expansion joints, chosen according to the expected use and flooring type. How to install structural joints INSTALLATION: • Assemble the profile by sliding the two horizontal elements into the lateral flanges. • Carefully align the expansion joint. • Anchor the side flanges in the substrate with appropriate screws, 30cm on center, on both sides of the profile. • Lay mortar bed over the side flanges, and install the tiles as normal.
JOINTEC GA structural and expansion joints
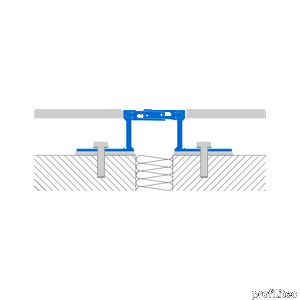
profilitec > Accessories
JOINTEC GA structural and expansion joints JOINTEC GA aluminium sliding expansion joints are structurally designed to bear loads of large scale buildings or building compounds. They can be installed in the interstitial space between two sections of a building or between two bays. This technical joint links these interspaces, moving three-dimensionally to accommodate a building’s structural and material settlement. The sliding components of the profile allow horizontal movement and vertical pivoting, while eliminating the accumulation of dirt and dust.
JOINTEC GAP structural and expansion joints
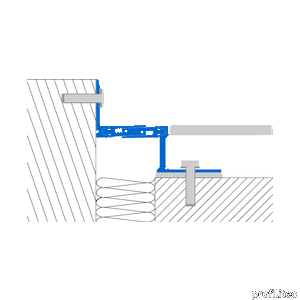
profilitec > Accessories
JOINTEC GAP structural and expansion joints JOINTEC GAP aluminium sliding expansion joints are structurally designed to bear loads of large scale buildings or building compounds in wall-to-floor junctions. Installed in the interstitial space between two sections of a building, this technical joint links interspaces, moving three-dimensionally to accommodate a building’s structural and material settlement. The vertical anchoring flange can be installed on the wall facing upwards or downwards hidden in the gap between the wall and the floor. JOUNTEC GAP functions The sliding components of the profile allow horizontal movement and vertical pivoting, while eliminating the accumulation of dirt and dust. The structural bays defined by this profile should be further subdivided with smaller scale movement / expansion joints, chosen according to the expected use and flooring type. How to install structrual joints JOINTEC GAP INSTALLATION: • Assemble the profile by sliding the two horizontal elements into the lateral flanges. • Carefully align the expansion joint. • Anchor the side flanges in the substrate with appropriate screws, 30cm on center, on both sides of the profile. • Lay mortar bed over the side flanges, and install the tiles as normal.